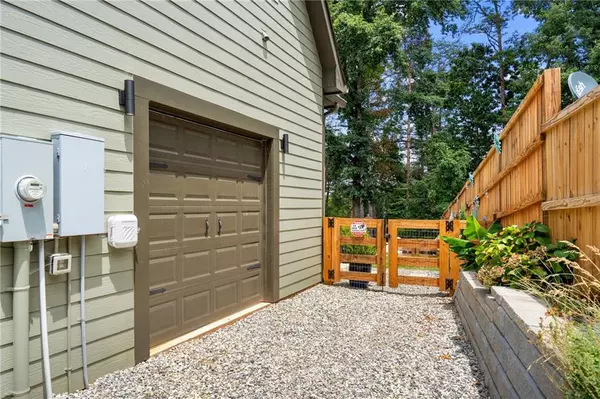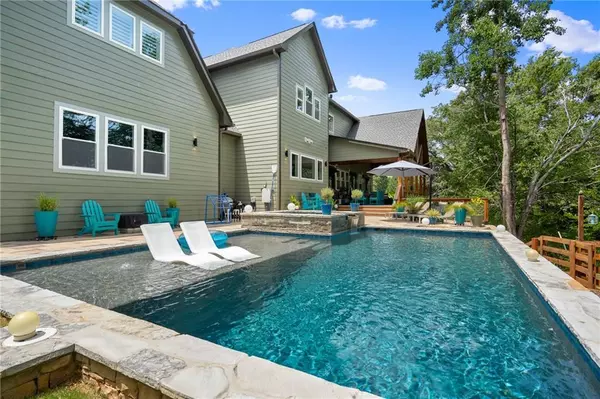6 Beds
5.5 Baths
7,006 SqFt
6 Beds
5.5 Baths
7,006 SqFt
Key Details
Property Type Single Family Home
Sub Type Single Family Residence
Listing Status Active
Purchase Type For Sale
Square Footage 7,006 sqft
Price per Sqft $499
Subdivision James F Merritt
MLS Listing ID 7419520
Style Craftsman,Farmhouse
Bedrooms 6
Full Baths 5
Half Baths 1
Construction Status Updated/Remodeled
HOA Y/N No
Originating Board First Multiple Listing Service
Year Built 2022
Annual Tax Amount $17,345
Tax Year 2023
Lot Size 0.360 Acres
Acres 0.36
Property Description
Location
State GA
County Forsyth
Lake Name Lanier
Rooms
Bedroom Description Master on Main,Sitting Room,Split Bedroom Plan
Other Rooms None
Basement Daylight, Finished, Finished Bath, Full, Interior Entry, Walk-Out Access
Main Level Bedrooms 1
Dining Room Great Room, Seats 12+
Interior
Interior Features Cathedral Ceiling(s), Double Vanity, Entrance Foyer, High Ceilings 10 ft Lower, High Ceilings 10 ft Upper, High Speed Internet, Recessed Lighting
Heating Central, Natural Gas, Zoned
Cooling Central Air, Electric, Zoned
Flooring Stone, Vinyl
Fireplaces Number 1
Fireplaces Type Gas Log, Gas Starter, Glass Doors, Great Room
Window Features Insulated Windows,Plantation Shutters
Appliance Dishwasher, Double Oven, Dryer, ENERGY STAR Qualified Appliances, Gas Range, Microwave, Range Hood, Tankless Water Heater, Washer
Laundry Electric Dryer Hookup, Laundry Chute, Main Level, Mud Room
Exterior
Exterior Feature Private Entrance, Private Yard, Rain Gutters, Rear Stairs, Storage
Parking Features Attached, Garage, Garage Door Opener, Garage Faces Front, Kitchen Level, Level Driveway, See Remarks
Garage Spaces 2.0
Fence Back Yard, Fenced, Front Yard, Wood
Pool Fenced, Gunite, Heated, In Ground, Private, Salt Water
Community Features Boating, Lake, Marina, Near Schools, Powered Boats Allowed, Restaurant, Street Lights
Utilities Available Cable Available, Electricity Available, Natural Gas Available, Phone Available, Sewer Available, Water Available
Waterfront Description Lake Front
View Lake, Pool
Roof Type Composition
Street Surface Asphalt
Accessibility None
Handicap Access None
Porch Covered, Deck, Front Porch, Rear Porch
Total Parking Spaces 8
Private Pool true
Building
Lot Description Back Yard, Front Yard, Landscaped, Sloped, Wooded
Story Two
Foundation See Remarks
Sewer Septic Tank
Water Public
Architectural Style Craftsman, Farmhouse
Level or Stories Two
Structure Type Cement Siding
New Construction No
Construction Status Updated/Remodeled
Schools
Elementary Schools Chattahoochee - Forsyth
Middle Schools Little Mill
High Schools East Forsyth
Others
Senior Community no
Restrictions false
Tax ID 222 094
Special Listing Condition None








