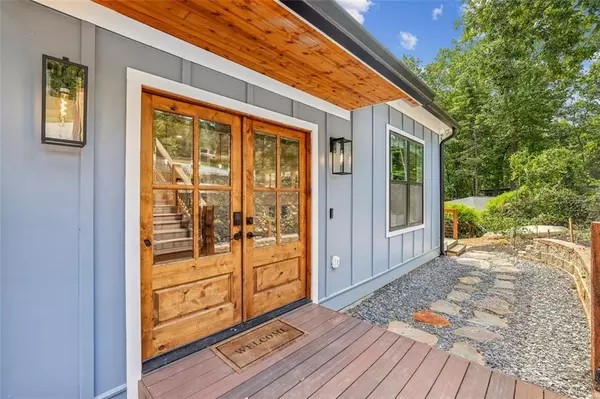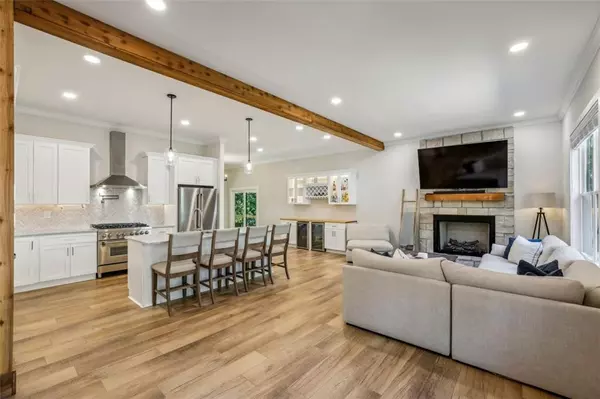4 Beds
4 Baths
3,284 SqFt
4 Beds
4 Baths
3,284 SqFt
Key Details
Property Type Single Family Home
Sub Type Single Family Residence
Listing Status Active
Purchase Type For Sale
Square Footage 3,284 sqft
Price per Sqft $424
Subdivision Driskell Shores
MLS Listing ID 7438906
Style Cabin,Chalet,Cottage
Bedrooms 4
Full Baths 4
Construction Status Resale
HOA Y/N No
Originating Board First Multiple Listing Service
Year Built 1968
Annual Tax Amount $6,330
Tax Year 2023
Lot Size 0.260 Acres
Acres 0.26
Property Description
The kitchen, adorned with beautiful new cabinets, countertops, and top grade appliances, seamlessly opens to the living area, creating a perfect space for both relaxation and entertainment. Upstairs, two spacious bedrooms with high vaulted ceilings and a stylish bathroom offer comfort and charm, each equipped with its own HVAC and dormer windows providing ample light and sweeping lake views.
The terrace level presents a bedroom, an office, ample storage, and a full bath, ideal for unwinding after a day on the lake or creating a versatile space for recreation. Custom top-grade finishes adorn every aspect of this home, from the windows and doors to the roof with top-grade Davinci shingles and a double slip boat dock with covered slips and an uncovered platform for sunbathing. This is the epitome of a premium lake house on Lake Lanier with a deep water dock.Mostly new construction with the exception of the basement. All electrical and plumbing is new. Entire home, including ceiling and roof, is encapsulated in cell foam insulation, which causes high efficiency.
Location
State GA
County Forsyth
Lake Name Lanier
Rooms
Bedroom Description Master on Main,Oversized Master,Other
Other Rooms Other
Basement Finished, Finished Bath, Full, Interior Entry, Walk-Out Access
Main Level Bedrooms 1
Dining Room Open Concept
Interior
Interior Features Entrance Foyer, High Ceilings 10 ft Main, High Ceilings 10 ft Upper, Recessed Lighting, Walk-In Closet(s)
Heating Central
Cooling Ceiling Fan(s), Central Air, Multi Units
Flooring Hardwood
Fireplaces Number 1
Fireplaces Type Family Room, Gas Log
Window Features Insulated Windows
Appliance Dishwasher, Disposal, Gas Range, Microwave, Refrigerator
Laundry Laundry Room
Exterior
Exterior Feature Gas Grill, Private Entrance, Rain Gutters, Rear Stairs
Parking Features Driveway
Fence None
Pool None
Community Features Lake
Utilities Available Cable Available, Electricity Available, Natural Gas Available, Phone Available, Water Available
Waterfront Description Lake Front,Waterfront
View Lake
Roof Type Other
Street Surface Asphalt
Accessibility None
Handicap Access None
Porch Covered, Deck, Patio, Wrap Around
Total Parking Spaces 4
Private Pool false
Building
Lot Description Lake On Lot
Story Two
Foundation Concrete Perimeter, Pillar/Post/Pier
Sewer Public Sewer
Water Public
Architectural Style Cabin, Chalet, Cottage
Level or Stories Two
Structure Type Cement Siding,Spray Foam Insulation,Stone
New Construction No
Construction Status Resale
Schools
Elementary Schools Chattahoochee - Forsyth
Middle Schools Little Mill
High Schools East Forsyth
Others
Senior Community no
Restrictions false
Tax ID 272 087
Special Listing Condition None








