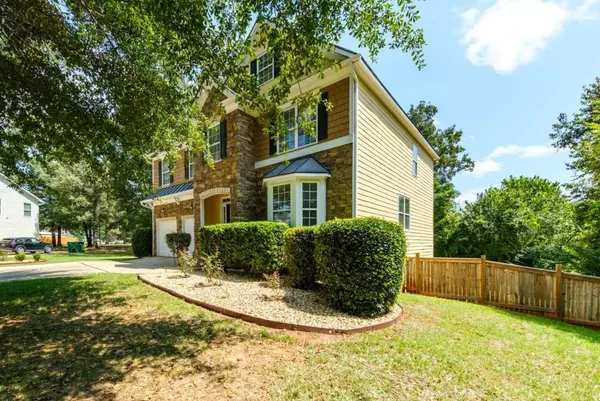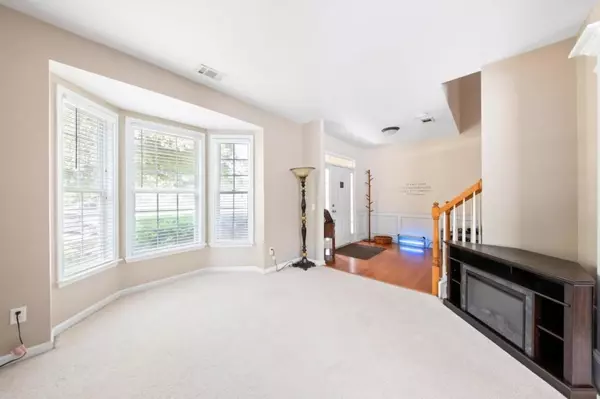GET MORE INFORMATION
$ 340,000
$ 349,900 2.8%
4 Beds
3.5 Baths
4,562 SqFt
$ 340,000
$ 349,900 2.8%
4 Beds
3.5 Baths
4,562 SqFt
Key Details
Sold Price $340,000
Property Type Single Family Home
Sub Type Single Family Residence
Listing Status Sold
Purchase Type For Sale
Square Footage 4,562 sqft
Price per Sqft $74
Subdivision Cumberland Shores
MLS Listing ID 7444077
Sold Date 08/01/25
Style Traditional
Bedrooms 4
Full Baths 3
Half Baths 1
Construction Status Resale
HOA Y/N No
Year Built 2006
Tax Year 2023
Property Sub-Type Single Family Residence
Source First Multiple Listing Service
Property Description
Location
State GA
County Peach
Area Cumberland Shores
Lake Name None
Rooms
Bedroom Description Oversized Master,Sitting Room
Other Rooms None
Basement Daylight, Exterior Entry, Finished, Full, Interior Entry
Dining Room Dining L
Kitchen Breakfast Bar, Eat-in Kitchen, Kitchen Island, Pantry
Interior
Interior Features Double Vanity, Entrance Foyer, Entrance Foyer 2 Story
Heating Central
Cooling Central Air
Flooring Carpet, Ceramic Tile, Hardwood
Fireplaces Type None
Equipment None
Window Features None
Appliance Dishwasher, Disposal, Refrigerator
Laundry In Hall
Exterior
Exterior Feature None
Parking Features Attached, Garage, Garage Faces Front
Garage Spaces 2.0
Fence None
Pool None
Community Features None
Utilities Available None
Waterfront Description None
View Y/N Yes
View Other
Roof Type Other
Street Surface Paved
Accessibility None
Handicap Access None
Porch Deck
Private Pool false
Building
Lot Description Back Yard, Cul-De-Sac, Front Yard
Story Three Or More
Foundation Concrete Perimeter
Sewer Public Sewer
Water Public
Architectural Style Traditional
Level or Stories Three Or More
Structure Type Other
Construction Status Resale
Schools
Elementary Schools Byron
Middle Schools Byron
High Schools Peach County
Others
Senior Community no
Restrictions false
Tax ID 053B118
Ownership Fee Simple
Acceptable Financing Cash, Conventional, FHA, VA Loan
Listing Terms Cash, Conventional, FHA, VA Loan
Financing no

Bought with Southern Classic Realtors







