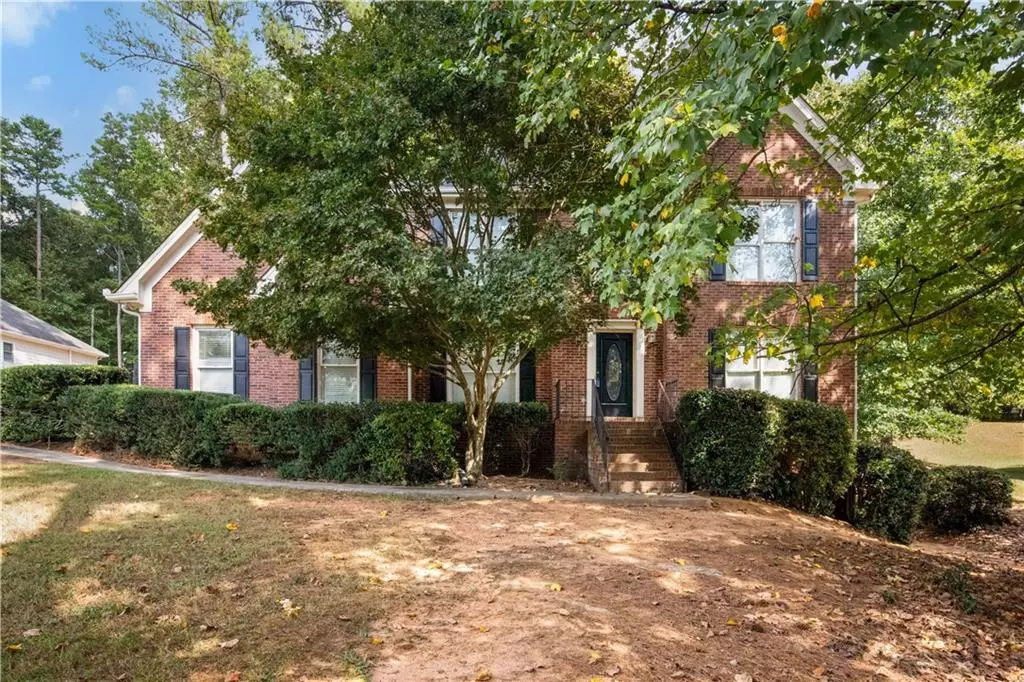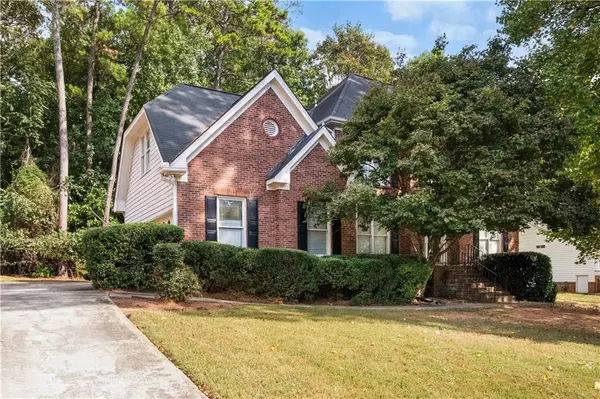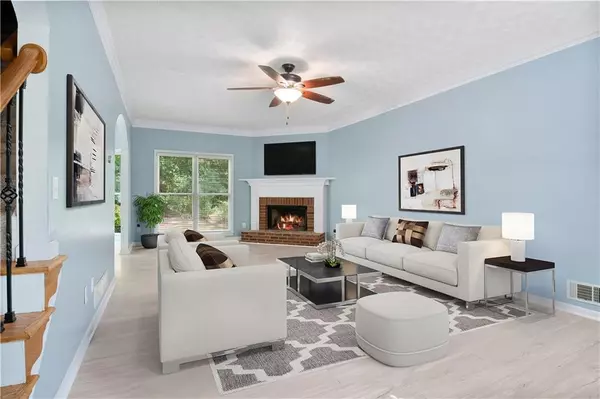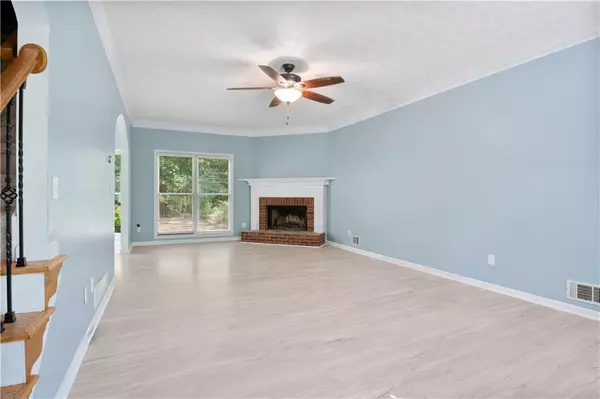
4 Beds
2.5 Baths
2,096 SqFt
4 Beds
2.5 Baths
2,096 SqFt
Key Details
Property Type Single Family Home
Sub Type Single Family Residence
Listing Status Active
Purchase Type For Sale
Square Footage 2,096 sqft
Price per Sqft $157
Subdivision Deer Forest
MLS Listing ID 7459701
Style Traditional
Bedrooms 4
Full Baths 2
Half Baths 1
Construction Status Resale
HOA Y/N No
Originating Board First Multiple Listing Service
Year Built 1993
Annual Tax Amount $2,521
Tax Year 2023
Lot Size 0.700 Acres
Acres 0.7
Property Description
From the moment you step inside, you’ll be captivated by the inviting charm and timeless appeal of this classic design. The newly refinished hardwood floors in the entryway and dining room immediately set the tone for elegance and warmth.
The kitchen, featuring a gas cooktop and generous cabinet storage, offers a functional layout with ample opportunity for customization to make it uniquely yours.
Upstairs, you’ll appreciate the brand-new carpet and the thoughtful layout, with the primary suite situated privately away from the secondary bedrooms. The spacious primary suite boasts a tray ceiling, dual walk-in closets, double vanity, separate shower, and a relaxing soaking tub—the perfect retreat.
Downstairs, the unfinished full basement with a private entrance presents endless possibilities for future expansion or customization. The 2-car garage offers easy access to the kitchen and laundry area, adding convenience to your daily routine.
Step outside into your tranquil backyard oasis, complete with a deck, perfect for both quiet mornings and lively evenings of entertaining. Surrounded by open space and mature trees, the serene setting makes this home your perfect escape.
This gem is priced to sell—don’t miss the chance to make it yours!
Location
State GA
County Rockdale
Lake Name None
Rooms
Bedroom Description Oversized Master
Other Rooms None
Basement Bath/Stubbed, Daylight, Exterior Entry, Full, Interior Entry, Unfinished
Dining Room Separate Dining Room
Interior
Interior Features Double Vanity, High Ceilings 9 ft Main, High Ceilings 9 ft Upper, Tray Ceiling(s), Walk-In Closet(s)
Heating Central
Cooling Ceiling Fan(s), Central Air
Flooring Carpet, Hardwood, Laminate
Fireplaces Number 1
Fireplaces Type Brick, Gas Starter, Living Room
Window Features Insulated Windows
Appliance Dishwasher, Electric Oven, Gas Cooktop, Microwave
Laundry Electric Dryer Hookup, Laundry Room, Main Level
Exterior
Exterior Feature Other
Parking Features Garage, Garage Faces Side
Garage Spaces 2.0
Fence None
Pool None
Community Features None
Utilities Available Cable Available, Electricity Available, Natural Gas Available, Phone Available, Water Available
Waterfront Description None
View Trees/Woods
Roof Type Shingle
Street Surface Concrete
Accessibility None
Handicap Access None
Porch Deck
Private Pool false
Building
Lot Description Back Yard, Front Yard, Landscaped, Level
Story Two
Foundation Concrete Perimeter
Sewer Septic Tank
Water Public
Architectural Style Traditional
Level or Stories Two
Structure Type Brick Front,HardiPlank Type
New Construction No
Construction Status Resale
Schools
Elementary Schools Lorraine
Middle Schools General Ray Davis
High Schools Salem
Others
Senior Community no
Restrictions false
Tax ID 0330010107
Special Listing Condition None








