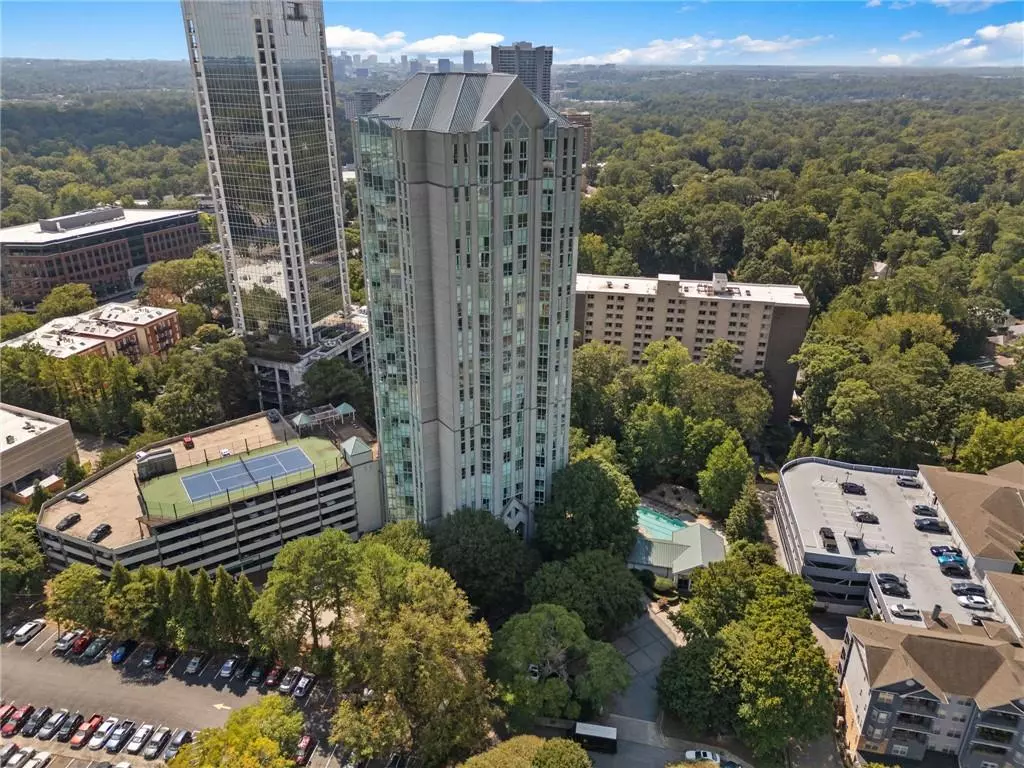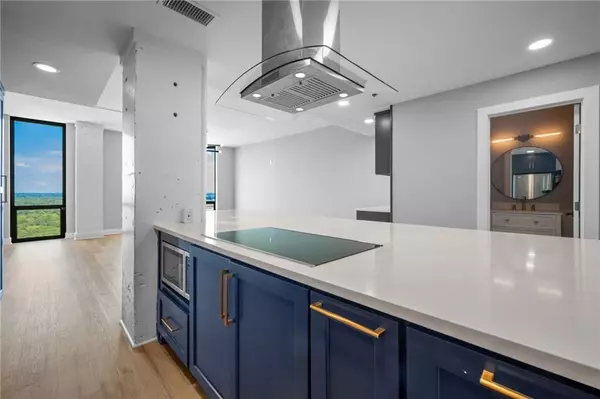2 Beds
2.5 Baths
1,656 SqFt
2 Beds
2.5 Baths
1,656 SqFt
Key Details
Property Type Condo
Sub Type Condominium
Listing Status Active
Purchase Type For Sale
Square Footage 1,656 sqft
Price per Sqft $301
Subdivision The Concorde
MLS Listing ID 7457901
Style High Rise (6 or more stories)
Bedrooms 2
Full Baths 2
Half Baths 1
Construction Status Resale
HOA Fees $1,296
HOA Y/N Yes
Originating Board First Multiple Listing Service
Year Built 1988
Annual Tax Amount $9,305
Tax Year 2023
Lot Size 1,655 Sqft
Acres 0.038
Property Description
Step into a world of unparalleled elegance and sophistication in this exceptional 2-bedroom, 2.5-bathroom junior penthouse condo on the coveted 30th floor of The Concorde. Nestled in the heart of Atlanta’s prestigious 30305 zip code, this residence redefines luxury living and presents an incredible opportunity for those seeking a vibrant urban lifestyle with breathtaking skyline views.
As you enter, be captivated by the expansive open floor plan adorned with floor-to-ceiling windows that invite an abundance of natural light and frame stunning panoramic vistas of the Atlanta skyline. Every day feels like a getaway in this chic sanctuary.
Culinary enthusiasts will delight in the gourmet kitchen, equipped with high-end stainless-steel appliances and pristine white quartz countertops.
Retreat to the primary suite, where relaxation awaits. Experience the oversized shower that exudes spa-like luxury. Generous walk-in closets provide ample storage, making organization effortless.
The Concorde offers a lifestyle that goes beyond four walls, featuring resort-style amenities designed to elevate your everyday experience. Enjoy peace of mind with a 24-hour concierge service, stay fit in the state-of-the-art fitness center, or unwind by the shimmering swimming pool—all just steps from your door.
Don’t miss your chance to own a slice of luxury in Buckhead. This exceptional lifestyle that awaits you at The Concorde. Your dream home is just a showing away!
Location
State GA
County Fulton
Lake Name None
Rooms
Bedroom Description Master on Main
Other Rooms None
Basement None
Main Level Bedrooms 2
Dining Room Open Concept
Interior
Interior Features Other
Heating Forced Air
Cooling Central Air
Flooring Other
Fireplaces Type None
Window Features None
Appliance Other
Laundry Laundry Closet
Exterior
Exterior Feature None
Parking Features Assigned
Fence None
Pool None
Community Features Homeowners Assoc
Utilities Available None
Waterfront Description None
View City
Roof Type Other
Street Surface Asphalt
Accessibility None
Handicap Access None
Porch None
Total Parking Spaces 1
Private Pool false
Building
Lot Description Other
Story Multi/Split
Foundation See Remarks
Sewer Public Sewer
Water Public
Architectural Style High Rise (6 or more stories)
Level or Stories Multi/Split
Structure Type Other
New Construction No
Construction Status Resale
Schools
Elementary Schools Morris Brandon
Middle Schools Willis A. Sutton
High Schools North Atlanta
Others
HOA Fee Include Door person,Insurance,Maintenance Grounds,Maintenance Structure,Reserve Fund,Sewer,Swim,Trash,Water
Senior Community no
Restrictions true
Tax ID 17 010000073844
Ownership Condominium
Financing no
Special Listing Condition None








