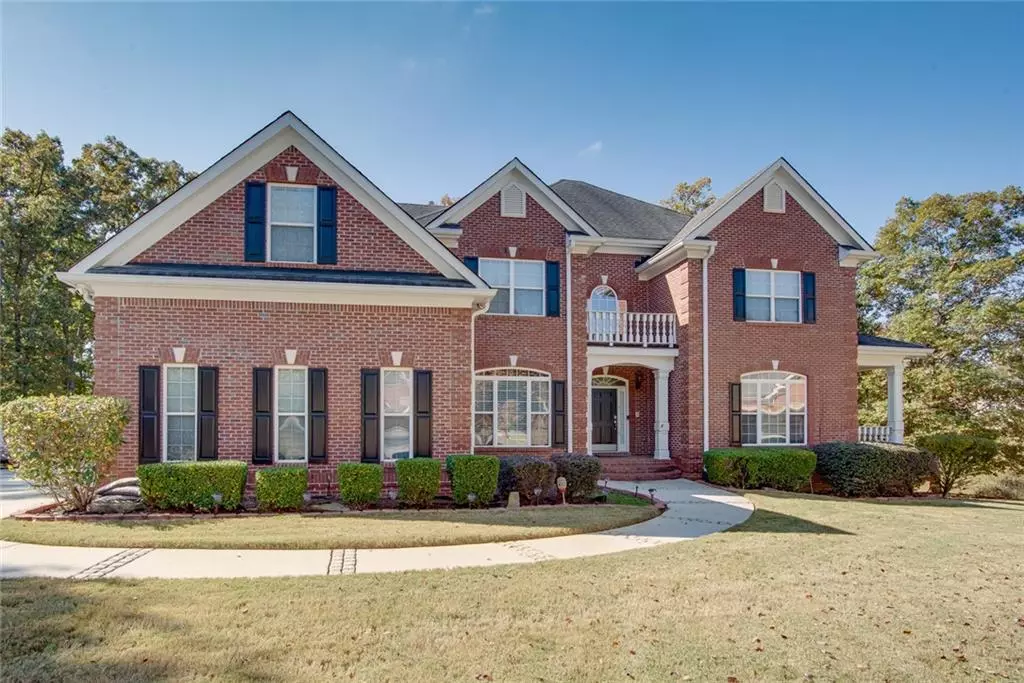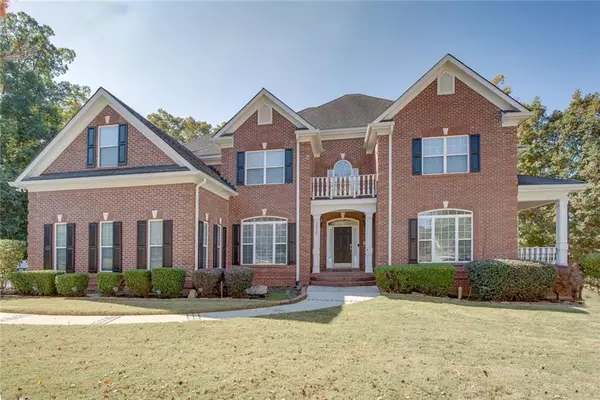
5 Beds
5.5 Baths
6,582 SqFt
5 Beds
5.5 Baths
6,582 SqFt
Key Details
Property Type Single Family Home
Sub Type Single Family Residence
Listing Status Active
Purchase Type For Sale
Square Footage 6,582 sqft
Price per Sqft $111
Subdivision Deerwood
MLS Listing ID 7476251
Style Traditional
Bedrooms 5
Full Baths 5
Half Baths 1
Construction Status Resale
HOA Fees $450
HOA Y/N Yes
Originating Board First Multiple Listing Service
Year Built 2005
Annual Tax Amount $10,473
Tax Year 2023
Lot Size 2.610 Acres
Acres 2.61
Property Description
Adjacent to the kitchen, the large family room creates a warm and welcoming atmosphere, while the formal living and dining rooms provide elegant spaces for gatherings. The main floor is thoughtfully designed for both comfort and functionality.
Step outside to enjoy both open and screened-in decks, ideal for soaking in the tranquil surroundings or hosting summer barbecues. The full basement adds even more living space, with a versatile layout that can be customized to fit your needs.
Each of the five bedrooms boasts en-suite bathrooms, ensuring privacy and comfort for family and guests. Retreat to the primary suite, a true oasis featuring a separate sitting area, offering a peaceful escape at the end of the day. A state-of-the-art lift provides seamless access to the upstairs, making this home perfect for multi-generational living or those with mobility challenges.
This home seamlessly blends luxury and comfort, making it the perfect retreat for families seeking both space and style by the lake. Don’t miss the opportunity to make this stunning property your own!
Price Reduction!!Motivated seller!!Seller to pay for 2-1 buy-down to qualified buyer using preferred lender, Johns Creek Mortgage, Brian Norton
Location
State GA
County Rockdale
Lake Name None
Rooms
Bedroom Description In-Law Floorplan,Oversized Master,Sitting Room
Other Rooms None
Basement Exterior Entry, Finished, Finished Bath, Walk-Out Access
Dining Room Open Concept, Separate Dining Room
Interior
Interior Features Crown Molding, Disappearing Attic Stairs, Double Vanity, High Ceilings 9 ft Lower, High Ceilings 10 ft Main, Recessed Lighting, Tray Ceiling(s), Walk-In Closet(s)
Heating Central, Natural Gas
Cooling Central Air
Flooring Carpet, Ceramic Tile, Laminate, Tile
Fireplaces Number 1
Fireplaces Type Electric
Window Features Shutters,Window Treatments
Appliance Dishwasher, Double Oven, Electric Oven, Gas Cooktop, Microwave, Self Cleaning Oven
Laundry Common Area
Exterior
Exterior Feature Rain Gutters
Parking Features Garage, Garage Door Opener, Garage Faces Side, Kitchen Level
Garage Spaces 3.0
Fence None
Pool None
Community Features Homeowners Assoc, Near Shopping, Near Trails/Greenway
Utilities Available Cable Available, Electricity Available, Natural Gas Available, Phone Available, Water Available
Waterfront Description Pond
View Trees/Woods, Water
Roof Type Shingle
Street Surface Asphalt
Accessibility Stair Lift
Handicap Access Stair Lift
Porch Covered, Deck, Enclosed
Private Pool false
Building
Lot Description Back Yard, Cul-De-Sac, Front Yard, Landscaped, Sprinklers In Front, Wooded
Story Three Or More
Foundation Combination
Sewer Septic Tank
Water Public
Architectural Style Traditional
Level or Stories Three Or More
Structure Type Brick 3 Sides
New Construction No
Construction Status Resale
Schools
Elementary Schools Lorraine
Middle Schools General Ray Davis
High Schools Salem
Others
Senior Community no
Restrictions true
Tax ID 032D010137
Special Listing Condition None








