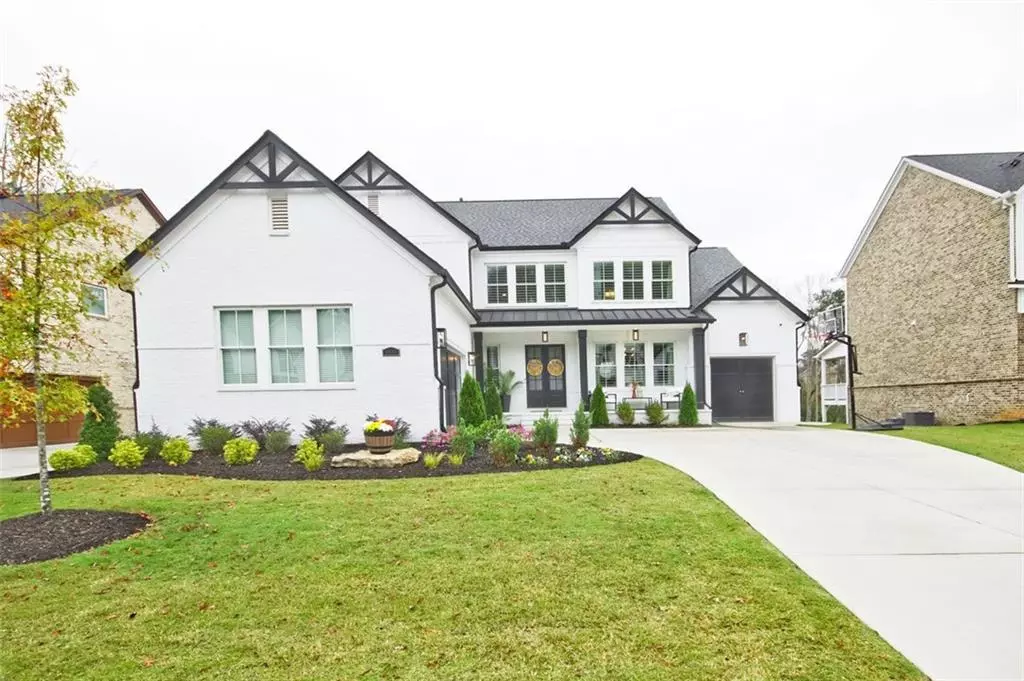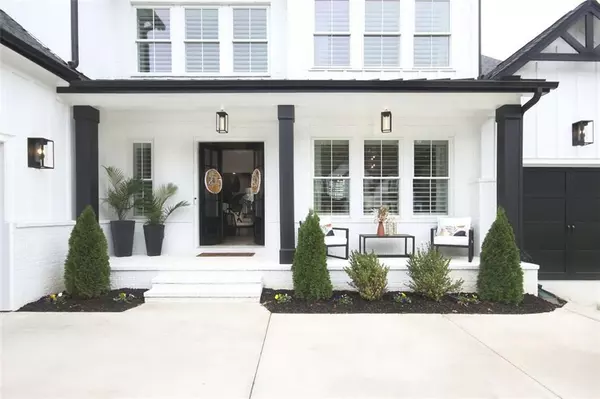
4 Beds
4.5 Baths
3,583 SqFt
4 Beds
4.5 Baths
3,583 SqFt
Key Details
Property Type Single Family Home
Sub Type Single Family Residence
Listing Status Active
Purchase Type For Sale
Square Footage 3,583 sqft
Price per Sqft $334
Subdivision Garden Park
MLS Listing ID 7489205
Style Contemporary,Farmhouse,European
Bedrooms 4
Full Baths 4
Half Baths 1
Construction Status Resale
HOA Fees $1,600
HOA Y/N Yes
Originating Board First Multiple Listing Service
Year Built 2022
Annual Tax Amount $5,722
Tax Year 2023
Lot Size 0.360 Acres
Acres 0.36
Property Description
Location
State GA
County Forsyth
Lake Name None
Rooms
Bedroom Description Oversized Master,Master on Main,Split Bedroom Plan
Other Rooms None
Basement Full, Unfinished, Bath/Stubbed, Daylight, Exterior Entry, Interior Entry
Main Level Bedrooms 1
Dining Room Separate Dining Room
Interior
Interior Features High Ceilings 10 ft Main, High Ceilings 10 ft Upper, High Ceilings 9 ft Lower, High Ceilings 9 ft Upper, Beamed Ceilings, Low Flow Plumbing Fixtures, Smart Home, Entrance Foyer 2 Story, Double Vanity, High Speed Internet, Tray Ceiling(s), Walk-In Closet(s)
Heating Central, Natural Gas, Zoned
Cooling Ceiling Fan(s), Zoned, Central Air
Flooring Carpet, Ceramic Tile, Hardwood
Fireplaces Number 1
Fireplaces Type Factory Built, Gas Starter, Great Room, Gas Log
Window Features Plantation Shutters,Insulated Windows
Appliance Dishwasher, Disposal, Electric Oven, Refrigerator, Gas Water Heater, Microwave, Range Hood, Double Oven, ENERGY STAR Qualified Appliances, Gas Cooktop, Self Cleaning Oven
Laundry Laundry Room, Main Level
Exterior
Exterior Feature Garden, Private Entrance, Storage, Private Yard
Parking Features Level Driveway, Attached, Driveway, Electric Vehicle Charging Station(s), Parking Pad, Garage Faces Side, Garage
Garage Spaces 3.0
Fence None
Pool None
Community Features Gated, Sidewalks, Near Shopping, Homeowners Assoc, Near Trails/Greenway, Street Lights, Near Schools
Utilities Available Cable Available, Sewer Available, Water Available, Electricity Available, Natural Gas Available, Phone Available, Underground Utilities
Waterfront Description None
View Other
Roof Type Composition,Metal,Ridge Vents,Shingle
Street Surface Asphalt,Paved
Accessibility None
Handicap Access None
Porch Covered, Breezeway, Rear Porch, Deck, Front Porch, Screened
Total Parking Spaces 5
Private Pool false
Building
Lot Description Level, Sloped, Back Yard, Landscaped, Front Yard
Story Three Or More
Foundation Block, Concrete Perimeter
Sewer Public Sewer
Water Public
Architectural Style Contemporary, Farmhouse, European
Level or Stories Three Or More
Structure Type Brick Front,Cement Siding,Block
New Construction No
Construction Status Resale
Schools
Elementary Schools Sawnee
Middle Schools Hendricks
High Schools West Forsyth
Others
HOA Fee Include Reserve Fund,Security
Senior Community no
Restrictions false
Tax ID 055 489
Acceptable Financing Conventional, Cash, FHA, VA Loan
Listing Terms Conventional, Cash, FHA, VA Loan
Special Listing Condition None








