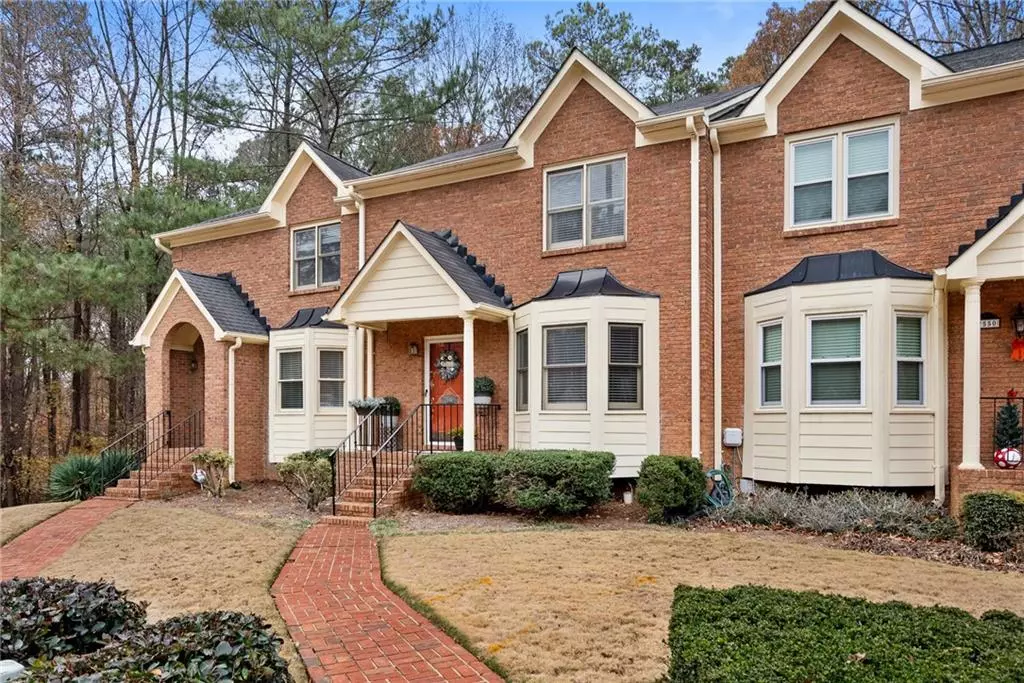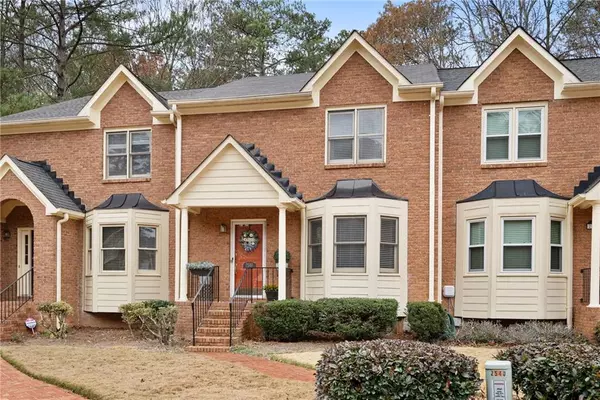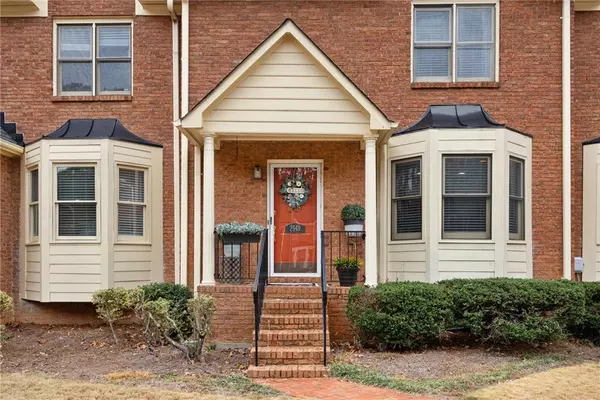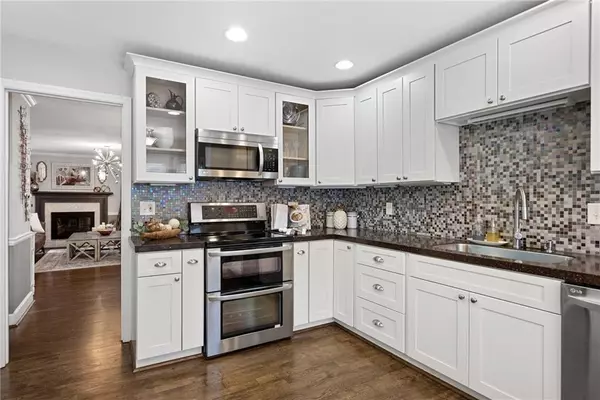
3 Beds
2.5 Baths
1,994 SqFt
3 Beds
2.5 Baths
1,994 SqFt
Key Details
Property Type Townhouse
Sub Type Townhouse
Listing Status Active
Purchase Type For Sale
Square Footage 1,994 sqft
Price per Sqft $225
Subdivision Holcomb Springs
MLS Listing ID 7499151
Style Townhouse
Bedrooms 3
Full Baths 2
Half Baths 1
Construction Status Resale
HOA Fees $195
HOA Y/N Yes
Originating Board First Multiple Listing Service
Year Built 1987
Annual Tax Amount $4,038
Tax Year 2024
Lot Size 4,094 Sqft
Acres 0.094
Property Description
No expense was spared with the fully remodeled kitchen with elegant shaker-style cabinets, double pantry, gleaming granite countertops, and stainless steel appliances including a double oven range, dishwasher, microwave and refrigerator. Whether you're preparing a meal for family or friends, this kitchen is designed for both style and practicality.
As you Continue up the updated, wood staircase to the primary suite. This is a true retreat, offering ample space and a luxurious, remodeled en-suite bathroom. The bathroom features a spacious shower with dual shower heads, bench, seamless glass door and gorgeous tilework. The double vanity with granite countertops, wood cabinetry and updated fixtures create a spa-like experience you'll love to come home to.
Every bathroom in this home has been thoughtfully updated with granite countertops and high-end finishes, ensuring a cohesive, polished look throughout.
This townhome also boasts the perfect outdoor setting, with a deck that overlooks lush greenspace and scenic walking trails, offering peace, privacy, and plenty of opportunities for outdoor activities.
Not only have the owners taken great care of the interior of this home, they have taken great pride in the maintenance of this home. Recent updates to include new HVAC and water heater to mention a few.
Don't miss the chance to make this beautifully updated home your own.
Location
State GA
County Fulton
Lake Name None
Rooms
Bedroom Description Other
Other Rooms None
Basement Finished
Dining Room Dining L, Open Concept
Interior
Interior Features Disappearing Attic Stairs, Double Vanity, Entrance Foyer, High Ceilings 9 ft Main, High Speed Internet, Vaulted Ceiling(s), Walk-In Closet(s)
Heating Central, Electric, Zoned
Cooling Ceiling Fan(s), Central Air, Electric, Zoned
Flooring Carpet, Ceramic Tile, Hardwood, Luxury Vinyl
Fireplaces Number 1
Fireplaces Type Factory Built, Family Room, Gas Starter, Raised Hearth
Window Features Double Pane Windows
Appliance Dishwasher, Disposal, Double Oven, Electric Range, Electric Water Heater, ENERGY STAR Qualified Appliances, Microwave, Refrigerator, Self Cleaning Oven
Laundry In Basement
Exterior
Exterior Feature Balcony, Rain Gutters
Parking Features Attached, Covered, Garage, Garage Door Opener, Garage Faces Rear
Garage Spaces 2.0
Fence None
Pool None
Community Features Dog Park, Homeowners Assoc, Pool
Utilities Available Cable Available, Electricity Available, Phone Available, Sewer Available, Underground Utilities
Waterfront Description None
View Trees/Woods
Roof Type Composition
Street Surface Asphalt
Accessibility None
Handicap Access None
Porch Covered, Deck
Private Pool false
Building
Lot Description Landscaped, Wooded
Story Three Or More
Foundation Concrete Perimeter
Sewer Public Sewer
Water Public
Architectural Style Townhouse
Level or Stories Three Or More
Structure Type Brick Front,Cement Siding
New Construction No
Construction Status Resale
Schools
Elementary Schools River Eves
Middle Schools Holcomb Bridge
High Schools Centennial
Others
HOA Fee Include Maintenance Grounds,Reserve Fund,Swim,Termite
Senior Community no
Restrictions true
Tax ID 12 294407810302
Ownership Fee Simple
Financing yes
Special Listing Condition None








