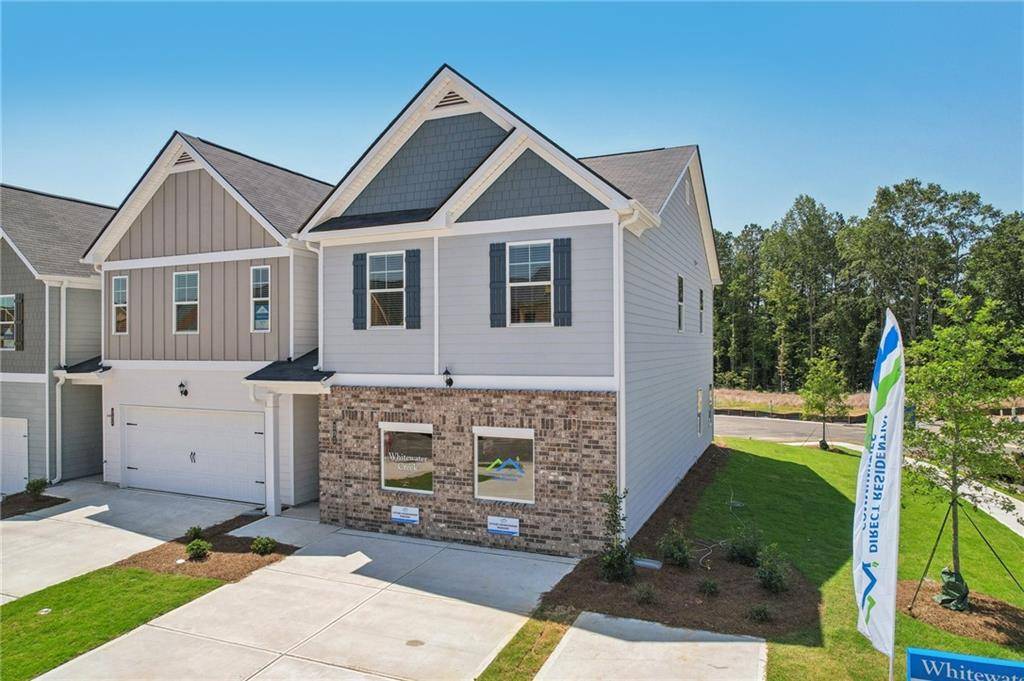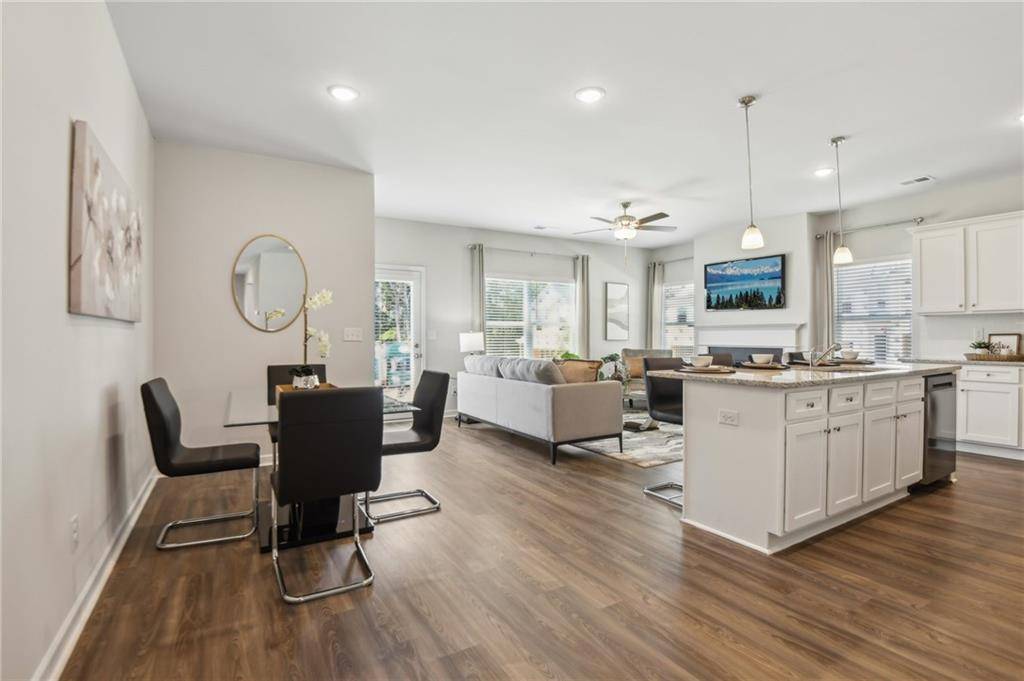3 Beds
2.5 Baths
1,817 SqFt
3 Beds
2.5 Baths
1,817 SqFt
OPEN HOUSE
Wed May 14, 10:00am - 6:00pm
Sat May 17, 10:00am - 5:00pm
Sun May 18, 1:00pm - 5:00pm
Mon May 19, 10:00am - 5:00pm
Wed May 21, 1:00am - 5:00pm
Sat May 24, 10:00am - 5:00pm
Sun May 25, 1:00am - 5:00pm
Key Details
Property Type Townhouse
Sub Type Townhouse
Listing Status Active
Purchase Type For Sale
Square Footage 1,817 sqft
Price per Sqft $171
Subdivision The Enclave At Whitewater Creek
MLS Listing ID 7528547
Style Loft,Townhouse,Traditional
Bedrooms 3
Full Baths 2
Half Baths 1
Construction Status Under Construction
HOA Fees $100
HOA Y/N Yes
Originating Board First Multiple Listing Service
Year Built 2025
Tax Year 2024
Lot Size 5,662 Sqft
Acres 0.13
Property Sub-Type Townhouse
Property Description
This highly sought-after end unit offers the ultimate in comfort, style, and convenience. Step inside to discover wood style luxury vinyl planks that spans the entire main level, leading you into a sunlit family room featuring a cozy fireplace — ideal for relaxing evenings or entertaining guests.
The open-concept design seamlessly connects to a chef-inspired kitchen, complete with classic white cabinetry, gleaming granite countertops, a oversized center island, and upscale recessed lighting that creates a warm and inviting atmosphere.
Upstairs, retreat to a luxurious owner's suite with a spa-like en suite bathroom. Enjoy the dual vanity, oversized walk-in shower, and an expansive walk-in closet perfect for organizing your wardrobe. Two additional bedrooms share a beautifully appointed hall bathroom with granite countertops and ample space.
The Enclave at Whitewater Creek isn't just a home — it's a lifestyle. Enjoy access to top-tier community amenities including a multipurpose field, private playground, and dog park — perfect for families and pet lovers alike. Plus, with convenient access to major highways, your commute and weekend getaways are always within easy reach.
Don't miss this opportunity to own one of the most desirable townhomes communities in South Fulton. Schedule A Tour Today!
Location
State GA
County Fulton
Lake Name None
Rooms
Bedroom Description Oversized Master
Other Rooms None
Basement None
Dining Room None
Interior
Interior Features Double Vanity, Entrance Foyer, High Ceilings 9 ft Lower, Vaulted Ceiling(s), Walk-In Closet(s)
Heating Central, Electric, Zoned
Cooling Ceiling Fan(s), Electric, Zoned
Flooring Carpet, Laminate, Vinyl
Fireplaces Number 1
Fireplaces Type Family Room
Window Features Double Pane Windows
Appliance Dishwasher, Electric Range, Microwave
Laundry In Hall, Laundry Room, Upper Level
Exterior
Exterior Feature Other
Parking Features Attached, Driveway, Garage, Garage Faces Front, Kitchen Level
Garage Spaces 2.0
Fence None
Pool None
Community Features Dog Park, Homeowners Assoc, Near Schools, Near Shopping, Park, Playground, Sidewalks, Street Lights
Utilities Available Electricity Available, Sewer Available, Water Available
Waterfront Description None
View Other
Roof Type Composition
Street Surface Paved
Accessibility None
Handicap Access None
Porch Patio
Private Pool false
Building
Lot Description Back Yard, Front Yard
Story Two
Foundation Slab
Sewer Public Sewer
Water Public
Architectural Style Loft, Townhouse, Traditional
Level or Stories Two
Structure Type Brick Veneer,HardiPlank Type
New Construction No
Construction Status Under Construction
Schools
Elementary Schools Gullatt
Middle Schools Renaissance
High Schools Langston Hughes
Others
HOA Fee Include Maintenance Grounds,Maintenance Structure
Senior Community no
Restrictions true
Ownership Fee Simple
Financing yes
Special Listing Condition None








