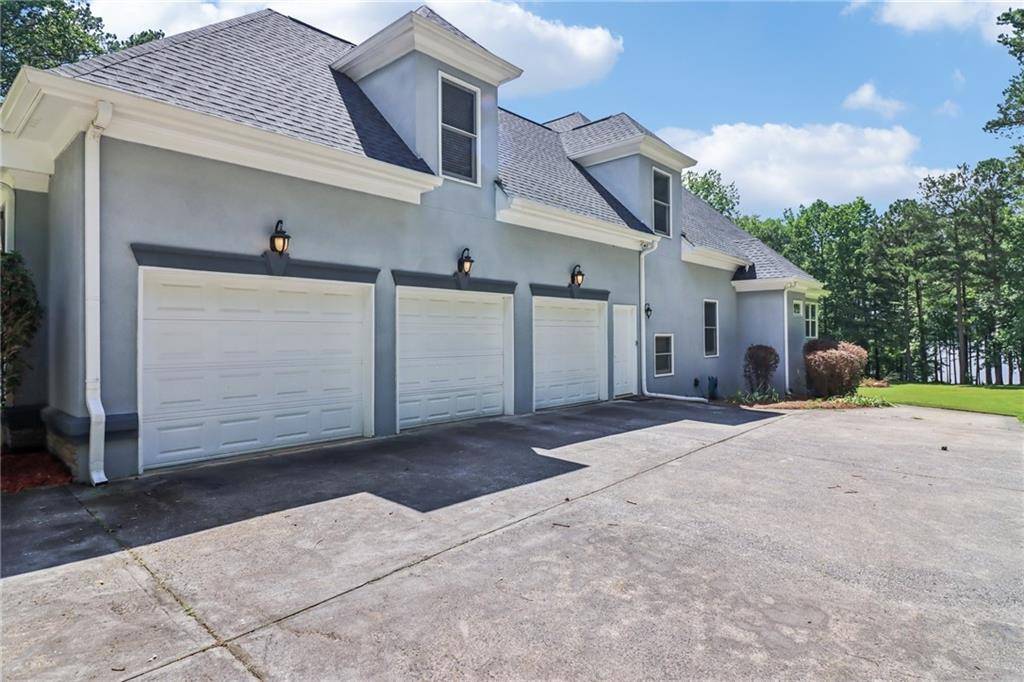4 Beds
3 Baths
3,931 SqFt
4 Beds
3 Baths
3,931 SqFt
OPEN HOUSE
Sat Jun 21, 12:00pm - 2:00pm
Key Details
Property Type Single Family Home
Sub Type Single Family Residence
Listing Status Active
Purchase Type For Sale
Square Footage 3,931 sqft
Price per Sqft $203
Subdivision Windward Chase
MLS Listing ID 7601395
Style European,Mediterranean
Bedrooms 4
Full Baths 3
Construction Status Resale
HOA Fees $100/qua
HOA Y/N Yes
Year Built 2001
Annual Tax Amount $7,729
Tax Year 2024
Lot Size 2.090 Acres
Acres 2.09
Property Sub-Type Single Family Residence
Source First Multiple Listing Service
Property Description
Welcome to this custom-designed raised ranch, perfectly situated on 2.09 private acres overlooking the serene 700 acre Lake Black Shoals. Designed by renowned architect and developer Boye Akinola, this elegant home offers stunning lake views from nearly every room on the main level.
Inside, you'll find a spacious and thoughtfully updated layout featuring a grand 15 foot foyer, formal dining room, home office, and multiple living areas including a sunroom, great room, and family room. The kitchen has been upgraded with recessed lighting, new sink, faucet, countertops, painted cabinets, new hardware, and updated island and counter finishes.
The luxurious primary suite includes a fireplace, his and her closets, and an ensuite bath. The second floor offers a private teen or in-law suite with its own bedroom, bathroom, and bonus room. Three fireplaces add warmth and character throughout the home.
Additional features include a central vacuum system, Vivint and Ring security systems, and all toilets replaced at move-in. The basement has been partially finished with drywall, added electric, plumbing, and washer lines, offering great potential for future expansion. All three garage door openers were replaced in 2024.
This is a rare opportunity to own a beautifully updated estate with exceptional privacy and peaceful lake views.
Location
State GA
County Rockdale
Area Windward Chase
Lake Name None
Rooms
Bedroom Description Master on Main,Oversized Master
Other Rooms None
Basement None
Main Level Bedrooms 3
Dining Room Open Concept
Kitchen Kitchen Island, Pantry
Interior
Interior Features Double Vanity, Entrance Foyer, High Ceilings 10 ft Main
Heating Central
Cooling Ceiling Fan(s), Central Air
Flooring Carpet, Hardwood, Tile
Fireplaces Number 1
Fireplaces Type Family Room
Equipment None
Window Features Insulated Windows
Appliance Dryer, Washer
Laundry In Hall
Exterior
Exterior Feature Balcony, Lighting, Private Yard, Rain Gutters, Other
Parking Features Driveway, Garage, Garage Faces Side
Garage Spaces 3.0
Fence None
Pool None
Community Features Lake
Utilities Available Cable Available, Electricity Available, Natural Gas Available, Phone Available, Sewer Available, Water Available
Waterfront Description None
View Y/N Yes
View Lake
Roof Type Composition
Street Surface Paved
Accessibility None
Handicap Access None
Porch Deck
Total Parking Spaces 6
Private Pool false
Building
Lot Description Private, Sprinklers In Front, Sprinklers In Rear
Story Two
Foundation Concrete Perimeter
Sewer Septic Tank
Water Public
Architectural Style European, Mediterranean
Level or Stories Two
Structure Type Stucco
Construction Status Resale
Schools
Elementary Schools Hightower Trail
Middle Schools Conyers
High Schools Rockdale - Other
Others
HOA Fee Include Maintenance Grounds
Senior Community no
Restrictions false
Virtual Tour https://my.matterport.com/show/?m=oEM9BRF26Mv&brand=0&mls=1&








