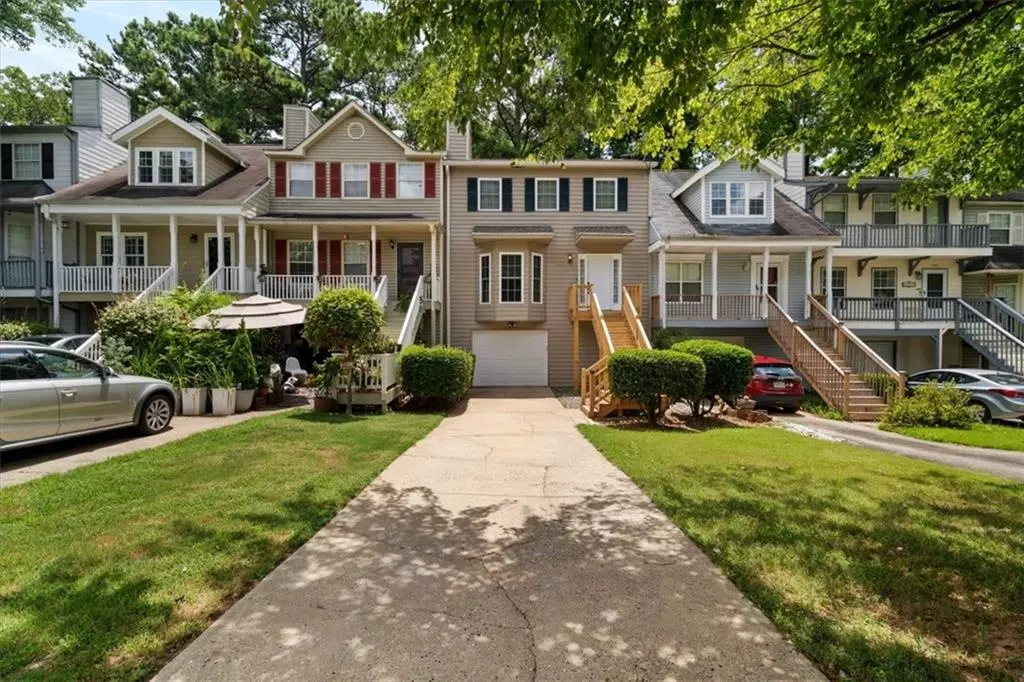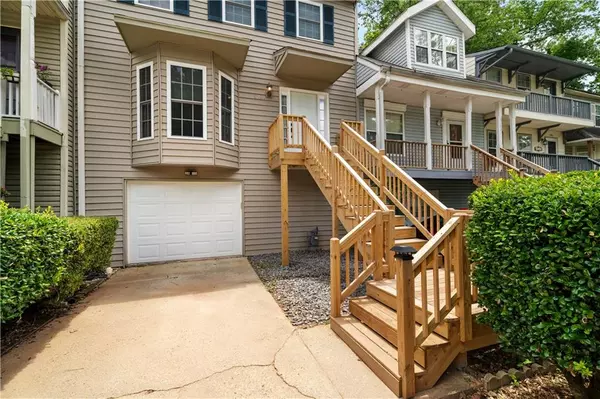2 Beds
2.5 Baths
1,412 SqFt
2 Beds
2.5 Baths
1,412 SqFt
Key Details
Property Type Townhouse
Sub Type Townhouse
Listing Status Active
Purchase Type For Rent
Square Footage 1,412 sqft
Subdivision Afton Downs
MLS Listing ID 7621624
Style Townhouse
Bedrooms 2
Full Baths 2
Half Baths 1
HOA Y/N No
Year Built 1983
Available Date 2025-07-26
Lot Size 3,689 Sqft
Acres 0.0847
Property Sub-Type Townhouse
Source First Multiple Listing Service
Property Description
The main level features a spacious living area, a convenient half bathroom, and access to a private back deck that's perfect for relaxing or entertaining. Upstairs, the home boasts a great roommate-style layout with two large bedrooms, each with its own ensuite bathroom for maximum comfort and privacy.
An attached garage offers secure parking and also serves as a great space for extra storage.
This is a fantastic opportunity to lease a comfortable, well-located home in one of Smyrna's most convenient neighborhoods. Schedule your tour today!
Location
State GA
County Cobb
Area Afton Downs
Lake Name None
Rooms
Bedroom Description Double Master Bedroom
Other Rooms None
Basement Driveway Access, Unfinished
Dining Room Open Concept, Separate Dining Room
Kitchen Breakfast Bar, Eat-in Kitchen, Keeping Room, Pantry
Interior
Interior Features His and Hers Closets, Recessed Lighting, Other
Heating Central
Cooling Ceiling Fan(s), Central Air
Flooring Carpet, Vinyl
Fireplaces Number 1
Fireplaces Type Gas Starter
Equipment None
Window Features Bay Window(s)
Appliance Dishwasher, Disposal, Dryer, Electric Cooktop, Electric Oven
Laundry In Basement
Exterior
Exterior Feature Awning(s), Private Yard, Storage
Parking Features Attached, Drive Under Main Level, Driveway, Garage
Garage Spaces 1.0
Fence None
Pool None
Community Features Near Public Transport, Near Schools, Near Shopping, Near Trails/Greenway
Utilities Available Cable Available, Electricity Available, Sewer Available, Water Available
Waterfront Description None
View Y/N Yes
View Trees/Woods
Roof Type Composition
Street Surface Asphalt
Accessibility None
Handicap Access None
Porch Deck, Rear Porch
Total Parking Spaces 1
Private Pool false
Building
Lot Description Back Yard
Story Two
Architectural Style Townhouse
Level or Stories Two
Structure Type Cement Siding
Schools
Elementary Schools Argyle
Middle Schools Campbell
High Schools Campbell
Others
Senior Community no
Tax ID 17080803750








