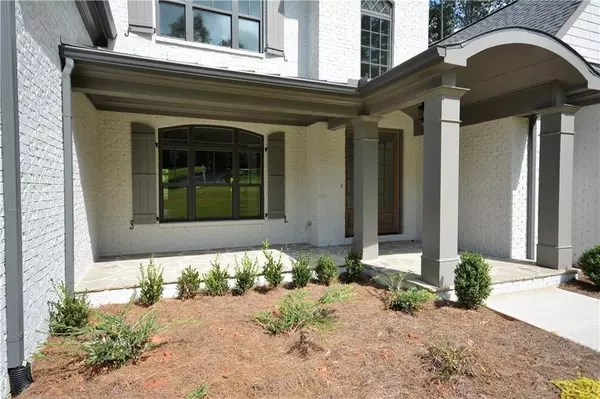$815,000
$815,000
For more information regarding the value of a property, please contact us for a free consultation.
5 Beds
5.5 Baths
6,078 SqFt
SOLD DATE : 04/30/2019
Key Details
Sold Price $815,000
Property Type Single Family Home
Sub Type Single Family Residence
Listing Status Sold
Purchase Type For Sale
Square Footage 6,078 sqft
Price per Sqft $134
Subdivision Freys Farm
MLS Listing ID 6105883
Sold Date 04/30/19
Style Craftsman, European
Bedrooms 5
Full Baths 5
Half Baths 1
HOA Fees $41/ann
Year Built 2017
Annual Tax Amount $5,277
Tax Year 2018
Lot Size 1.030 Acres
Property Sub-Type Single Family Residence
Source FMLS API
Property Description
Custom-built on an acre; established high-end neighborhood; 5 bedrooms, 5 baths, & 1 half bath. Large kitchen with two islands. Keeping rm off the kitchen w/fireplace and breakfast area. Large walk in pantry with floating shelves and counter space.Huge craft/mud room with tons of cabinets and bench space. Family room with coffered ceiling, fireplace and built-in shelves. Private office, formal living&dining, master on the main. Master bath with high end finishes including laundry in the closet. Upstairs has 3 bdrms with private baths; media, rec/play, 2nd laundry room.
Location
State GA
County Cobb
Rooms
Other Rooms None
Basement Bath/Stubbed, Boat Door, Driveway Access, Exterior Entry, Full, Interior Entry
Dining Room Seats 12+, Separate Dining Room
Kitchen Breakfast Bar, Breakfast Room, Cabinets White, Eat-in Kitchen, Keeping Room, Kitchen Island, Pantry Walk-In, Stone Counters, View to Family Room
Interior
Interior Features Bookcases, Cathedral Ceiling(s), Double Vanity, Entrance Foyer, High Ceilings 10 ft Lower, High Ceilings 10 ft Main, High Ceilings 10 ft Upper, High Speed Internet, His and Hers Closets, Tray Ceiling(s), Walk-In Closet(s)
Heating Forced Air, Natural Gas, Zoned
Cooling Attic Fan, Ceiling Fan(s), Central Air, Zoned
Flooring Hardwood
Fireplaces Number 3
Fireplaces Type Family Room, Gas Log, Keeping Room, Other Room, Outside
Equipment Irrigation Equipment
Laundry Laundry Room
Exterior
Exterior Feature Other
Parking Features Attached, Garage, Garage Faces Side, Kitchen Level, Level Driveway
Garage Spaces 3.0
Fence None
Pool None
Community Features Homeowners Assoc, Street Lights
Utilities Available Cable Available, Electricity Available, Natural Gas Available, Underground Utilities
Waterfront Description Creek
View Y/N Yes
View Other
Roof Type Composition
Building
Lot Description Cul-De-Sac, Landscaped, Private, Sloped
Story Two
Sewer Septic Tank
Water Public
Schools
Elementary Schools Frey
Middle Schools Mcclure
High Schools Allatoona
Others
Senior Community no
Special Listing Condition None
Read Less Info
Want to know what your home might be worth? Contact us for a FREE valuation!

Our team is ready to help you sell your home for the highest possible price ASAP

Bought with RE/MAX Integrity







