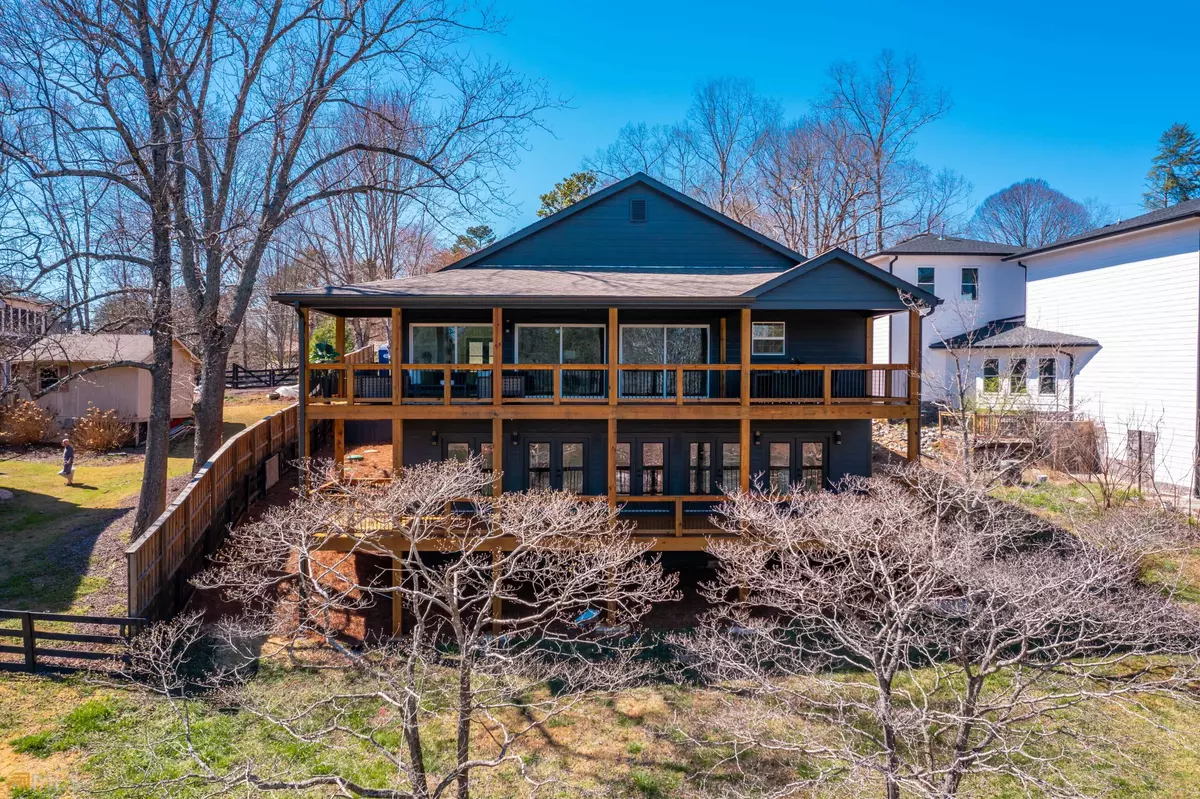$1,800,000
$1,799,900
For more information regarding the value of a property, please contact us for a free consultation.
5 Beds
4.5 Baths
4,348 SqFt
SOLD DATE : 04/27/2022
Key Details
Sold Price $1,800,000
Property Type Single Family Home
Sub Type Single Family Residence
Listing Status Sold
Purchase Type For Sale
Square Footage 4,348 sqft
Price per Sqft $413
Subdivision James F Merritt
MLS Listing ID 10029315
Sold Date 04/27/22
Style Contemporary,Craftsman,Traditional
Bedrooms 5
Full Baths 4
Half Baths 1
HOA Y/N No
Originating Board Georgia MLS 2
Year Built 1961
Annual Tax Amount $761
Tax Year 2021
Lot Size 0.290 Acres
Acres 0.29
Lot Dimensions 12632.4
Property Description
WELCOME TO THIS FABULOUS PARADISE ON THE SOUTH END OF LAKE LANIER! This home has been taken down to the studs and rebuilt as practically brand-new construction. Step in from the front door and take note of how spacious this home really is! On the main level you will find a wonderful open floorplan with a gorgeous kitchen boasting Quartz countertops, custom tile work to the ceiling, large kitchen island open to the dining and family room. Take note of the beautiful shiplap accent wall, huge sliding glass doors leading out to your enormous deck with a breathtaking view of the lake perfect for relaxing or entertaining! The oversized Owners suite on the main level has dual sinks, gorgeous modern shower, soaking tub and custom walk-in closet. Secondary bedrooms and baths are equally spectacular with wonderful attention to detail. Spacious main laundry room is on this level and for an added convenience there is an additional laundry room on the terrace level too! The terrace level is nothing short of genius! Everything you need for an almost completely separate unit including a separate entrance. Gorgeous kitchen similar to the one on the main level, 2 more bedrooms, 2 more baths and its own huge entertaining space with another enormous deck with a view to the lake that can't be beat! And the best part of a lake house is a FANTASTIC NEW DOUBLE DOCK SLIP WITH PARTY DECK! New roof, plumbing, water heater, electrical, windows, septic system, Siding, etc. Easy access to 400 and conveniently located near Bald Ridge Marina. This home has it all!
Location
State GA
County Forsyth
Rooms
Other Rooms Covered Dock
Basement Finished Bath, Concrete, Daylight, Exterior Entry, Finished, Full
Interior
Interior Features Double Vanity, In-Law Floorplan, Master On Main Level, Separate Shower, Soaking Tub, Walk-In Closet(s), Wet Bar
Heating Central, Electric, Forced Air, Natural Gas
Cooling Ceiling Fan(s), Central Air
Flooring Hardwood
Fireplaces Number 1
Fireplaces Type Family Room, Gas Log, Gas Starter
Equipment Electric Air Filter
Fireplace Yes
Appliance Dishwasher, Disposal, Ice Maker, Microwave, Refrigerator, Stainless Steel Appliance(s)
Laundry In Basement, In Hall
Exterior
Exterior Feature Balcony, Dock
Parking Features Garage, Parking Pad
Community Features Boat/Camper/Van Prkg, Lake, Marina
Utilities Available Cable Available, Electricity Available, High Speed Internet, Natural Gas Available, Phone Available, Water Available
Waterfront Description Deep Water Access
View Y/N Yes
View Lake
Roof Type Composition
Garage Yes
Private Pool No
Building
Lot Description Level
Faces 400N to exit 16, turn right on Pilgrim Mill. Rt on Sinclair Shores. Left on Bald Ridge Park Road. Right on Merritt. Home is on the Left.
Sewer Septic Tank
Water Public
Structure Type Other
New Construction No
Schools
Elementary Schools Chattahoochee
Middle Schools Little Mill
High Schools Forsyth Central
Others
HOA Fee Include None
Tax ID 222 089
Security Features Smoke Detector(s)
Special Listing Condition Updated/Remodeled
Read Less Info
Want to know what your home might be worth? Contact us for a FREE valuation!

Our team is ready to help you sell your home for the highest possible price ASAP

© 2025 Georgia Multiple Listing Service. All Rights Reserved.


