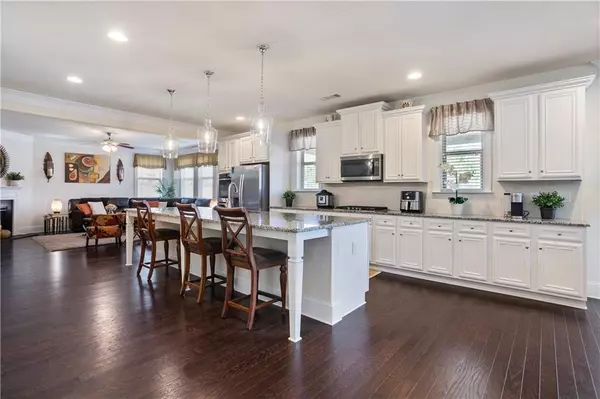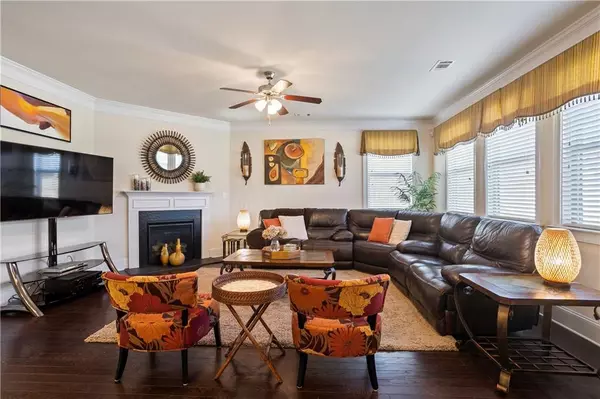$660,000
$679,900
2.9%For more information regarding the value of a property, please contact us for a free consultation.
6 Beds
4 Baths
3,800 SqFt
SOLD DATE : 02/08/2023
Key Details
Sold Price $660,000
Property Type Single Family Home
Sub Type Single Family Residence
Listing Status Sold
Purchase Type For Sale
Square Footage 3,800 sqft
Price per Sqft $173
Subdivision Landing At Kelly Mill
MLS Listing ID 7143213
Sold Date 02/08/23
Style Traditional
Bedrooms 6
Full Baths 4
Construction Status Resale
HOA Fees $775
HOA Y/N Yes
Originating Board First Multiple Listing Service
Year Built 2017
Annual Tax Amount $4,557
Tax Year 2021
Lot Size 0.280 Acres
Acres 0.28
Property Description
BUYER INCENTIVE!! $20,000 Any Way You Want It—Closing Costs, Rate Buy Down, or Price Reduction—with Accepted Contract! Your Choice! HOME SWEET HOME! This Exceptional 6 BR/4 BA Home Has Been Well-Maintained and is in Turnkey Condition! This home has a bright, open floor plan and is an Entertainer's Dream! It features an executive trim package, 9-foot ceilings on both floors, hardwood floors on the main, and a unique floor plan you will enjoy coming home to time and time again! At the heart of the home is a beautiful, centrally located chef's kitchen that features a stunning 12-foot breakfast bar island with pendant lighting, granite countertops, abundant cabinet and counter space, double ovens, gas cooktop, stainless steel appliances, and enormous walk-in pantry just off the mudroom! The kitchen offers an open view to the oversized breakfast room and most of the main floor! The sunroom is filled with morning sunlight and is the perfect place to enjoy a cup of coffee/tea to start your day! The flex room on the main is ideal for a home office, guest bedroom, or for aging parents and has direct access to a spacious full bathroom! The fireside great room is able to handle oversized furniture and is the perfect place to unwind at the end of a long day! The owner's suite is sure to impress—it offers abundant wall/floor space for furniture, a private owner's retreat, substantial walk-in closet, and delightful ensuite bathroom with granite countertops, dual vanity, garden tub, extra-large walk-in shower, and private water closet! There are no small bedrooms in this home—all guest bedrooms are oversized and feature large walk-in closets! The level backyard receives evening shade, features a large covered party patio, and offers a quiet peaceful environment for barbequing and entertaining family and friends! Residents have direct access to the Big Creek Greenway from the community! Convenient to the Collection at Forsyth, the new Cumming City Center (opening soon), downtown Cumming, and the best shopping, dining, and entertainment Cumming has to offer!
Location
State GA
County Forsyth
Lake Name None
Rooms
Bedroom Description Oversized Master, Sitting Room, Split Bedroom Plan
Other Rooms None
Basement None
Main Level Bedrooms 1
Dining Room Separate Dining Room
Interior
Interior Features Coffered Ceiling(s), Disappearing Attic Stairs, Double Vanity, Entrance Foyer, High Ceilings 9 ft Main, High Ceilings 9 ft Upper, High Speed Internet, Tray Ceiling(s), Walk-In Closet(s)
Heating Central, Forced Air, Natural Gas, Zoned
Cooling Ceiling Fan(s), Central Air, Zoned
Flooring Carpet, Ceramic Tile, Hardwood
Fireplaces Number 1
Fireplaces Type Factory Built, Gas Log, Gas Starter, Great Room
Window Features Double Pane Windows, Insulated Windows, Shutters
Appliance Dishwasher, Disposal, Double Oven, Electric Oven, Gas Cooktop, Gas Water Heater, Microwave, Self Cleaning Oven
Laundry In Hall, Laundry Room, Upper Level
Exterior
Exterior Feature Private Yard, Other
Parking Features Attached, Garage, Garage Door Opener, Garage Faces Front, Kitchen Level, Level Driveway
Garage Spaces 2.0
Fence None
Pool None
Community Features Homeowners Assoc, Lake, Near Trails/Greenway, Playground, Pool, Sidewalks, Street Lights
Utilities Available Cable Available, Electricity Available, Natural Gas Available, Phone Available, Sewer Available, Underground Utilities, Water Available
Waterfront Description None
View Trees/Woods, Other
Roof Type Composition
Street Surface Asphalt
Accessibility None
Handicap Access None
Porch Front Porch, Patio, Rear Porch
Total Parking Spaces 2
Building
Lot Description Back Yard, Front Yard, Landscaped, Level, Private
Story Two
Foundation Slab
Sewer Public Sewer
Water Public
Architectural Style Traditional
Level or Stories Two
Structure Type Brick Front, Cement Siding, HardiPlank Type
New Construction No
Construction Status Resale
Schools
Elementary Schools Kelly Mill
Middle Schools Otwell
High Schools Forsyth Central
Others
HOA Fee Include Reserve Fund, Swim/Tennis
Senior Community no
Restrictions false
Tax ID 102 302
Special Listing Condition None
Read Less Info
Want to know what your home might be worth? Contact us for a FREE valuation!

Our team is ready to help you sell your home for the highest possible price ASAP

Bought with Ansley Real Estate | Christie's International Real Estate







