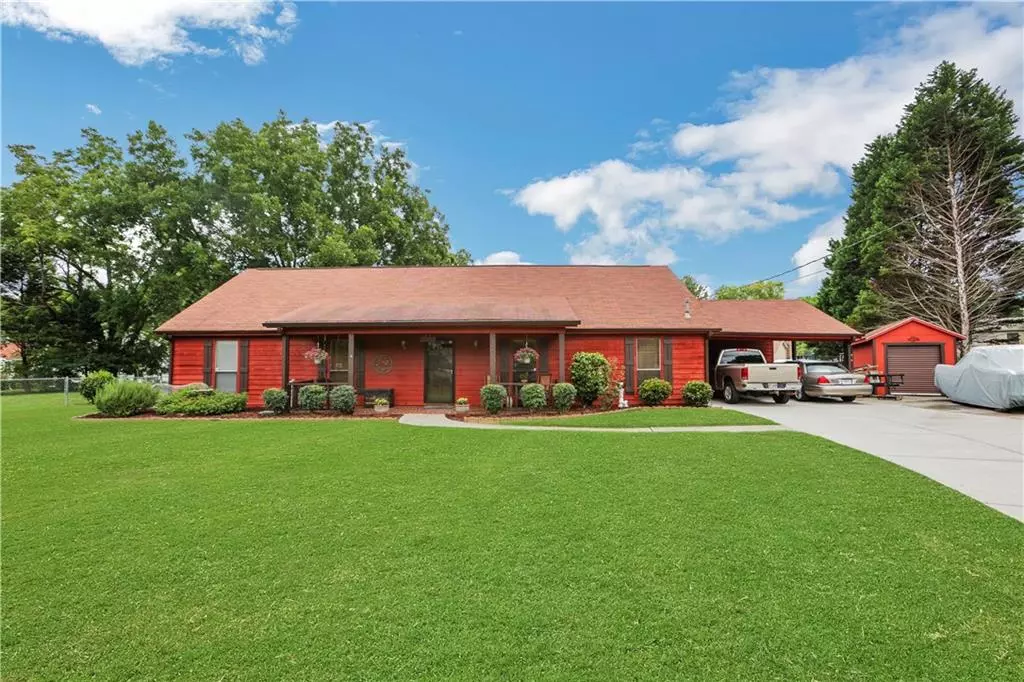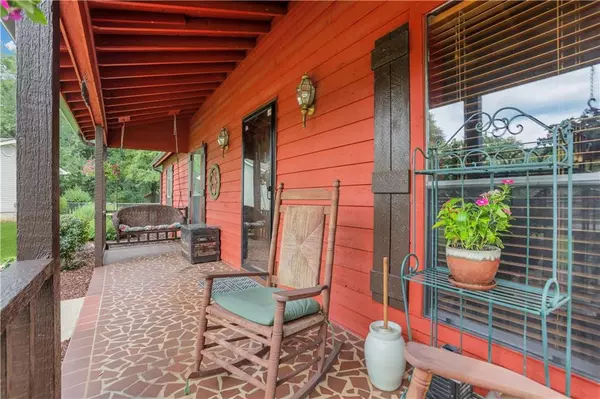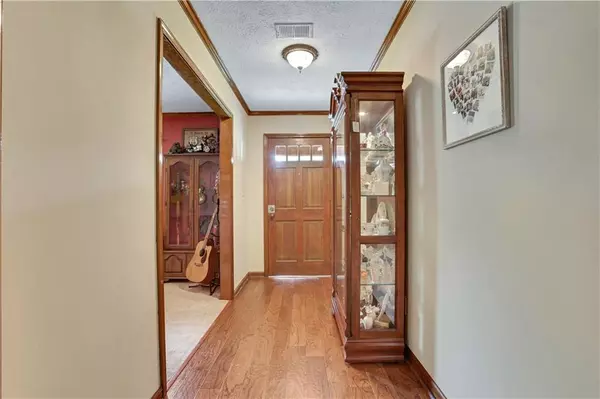$440,000
$450,000
2.2%For more information regarding the value of a property, please contact us for a free consultation.
3 Beds
2 Baths
1,884 SqFt
SOLD DATE : 10/26/2023
Key Details
Sold Price $440,000
Property Type Single Family Home
Sub Type Single Family Residence
Listing Status Sold
Purchase Type For Sale
Square Footage 1,884 sqft
Price per Sqft $233
Subdivision Howell Glen
MLS Listing ID 7268646
Sold Date 10/26/23
Style Country, Ranch
Bedrooms 3
Full Baths 2
Construction Status Resale
HOA Y/N No
Originating Board First Multiple Listing Service
Year Built 1977
Annual Tax Amount $2,921
Tax Year 2022
Lot Size 0.580 Acres
Acres 0.58
Property Description
Discover this meticulously maintained ranch-style home, just minutes away from the vibrant Downtown Duluth! With dedicated ownership since 1983, the current owners have lavished unparalleled care upon this residence. Nestled within a serene cul-de-sac, this well-appointed property graces a level half-acre lot, complete with an inviting inground pool and a fenced backyard. Step through the entrance foyer, which opens up to a versatile flex room adaptable for use as a formal dining space, a living area, or a home office. The family room boasts a charming fireplace and is adorned with hardwood floors, seamlessly flowing into the adjoining dining area and kitchen. Conveniently adjacent, a generously sized laundry room with easy access to the carport enhances the home's practicality. . A duo of bedrooms shares a tastefully updated hall bathroom, complete with a large closet that's perfect for extra storage. The primary suite also boasts an amply sized closet and a private en-suite bathroom. Uncover the hidden gem of walk-up storage with permanent stairs, conveniently accessible from the family room, providing ample space for your belongings or finish it out. Beyond the interiors, the outdoors offer an abundance of delights. Take a moment to relax on the inviting front porch or unwind on the back patio, all while overlooking the refreshing pool. The sprawling backyard provides plenty of space for hosting weekend barbecues and gatherings with loved ones. There are 3 buildings with this home! Each about 12x24....one has a steel roll door for storage, one with locking barn doors in the back and one that overlooks the pool. The driveway has been repoured which added extra length and width. This residence seamlessly combines indoor comfort with outdoor leisure, offering a truly comprehensive living experience.
Location
State GA
County Gwinnett
Lake Name None
Rooms
Bedroom Description Master on Main
Other Rooms Outbuilding, Pergola, Shed(s)
Basement None
Main Level Bedrooms 3
Dining Room Other
Interior
Interior Features Entrance Foyer, Permanent Attic Stairs
Heating Natural Gas
Cooling Ceiling Fan(s), Central Air
Flooring Carpet, Ceramic Tile, Hardwood
Fireplaces Number 1
Fireplaces Type Family Room, Gas Starter
Window Features Double Pane Windows, Wood Frames
Appliance Dishwasher, Electric Range, Other
Laundry Laundry Room, Main Level
Exterior
Exterior Feature Private Rear Entry, Private Yard, Storage
Parking Features Carport, Driveway, Kitchen Level, Level Driveway
Fence Back Yard, Wood
Pool In Ground
Community Features None
Utilities Available Cable Available, Electricity Available, Sewer Available, Water Available
Waterfront Description None
View Other
Roof Type Shingle
Street Surface Asphalt
Accessibility None
Handicap Access None
Porch Covered, Deck, Patio
Private Pool true
Building
Lot Description Back Yard, Cul-De-Sac, Front Yard, Level, Private
Story One
Foundation Slab
Sewer Public Sewer
Water Public
Architectural Style Country, Ranch
Level or Stories One
Structure Type Wood Siding
New Construction No
Construction Status Resale
Schools
Elementary Schools Chattahoochee - Gwinnett
Middle Schools Coleman
High Schools Duluth
Others
Senior Community no
Restrictions false
Tax ID R6322 064
Special Listing Condition None
Read Less Info
Want to know what your home might be worth? Contact us for a FREE valuation!

Our team is ready to help you sell your home for the highest possible price ASAP

Bought with HomeSmart







