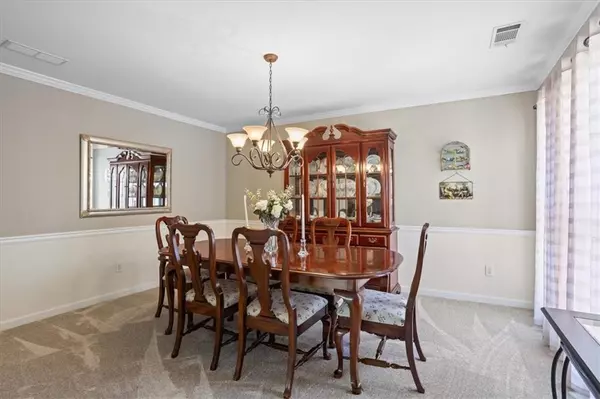$460,000
$450,000
2.2%For more information regarding the value of a property, please contact us for a free consultation.
4 Beds
2 Baths
2,379 SqFt
SOLD DATE : 03/21/2024
Key Details
Sold Price $460,000
Property Type Single Family Home
Sub Type Single Family Residence
Listing Status Sold
Purchase Type For Sale
Square Footage 2,379 sqft
Price per Sqft $193
Subdivision Stonehaven
MLS Listing ID 7339977
Sold Date 03/21/24
Style Ranch
Bedrooms 4
Full Baths 2
Construction Status Resale
HOA Y/N No
Originating Board First Multiple Listing Service
Year Built 1994
Annual Tax Amount $386
Tax Year 2023
Lot Size 0.490 Acres
Acres 0.49
Property Description
Nestled in the great neighborhood lies a charming traditional ranch home with a bedroom or flex space upstairs. This adorable home has a great corner lot, offering ample outdoor space for relaxation. Step inside to discover a well-maintained interior with a layout designed for optimal functionality and comfort. From the cozy living spaces to the inviting bedrooms, this home exudes a sense of warmth. The spacious family room provides an inviting space for relaxation and gatherings, while the updated kitchen with new quartz countertops offers a modern and functional area for meal preparation. The renovated bathrooms are a great touch, and the new carpet in the family room and bedrooms, along with new flooring on the main level, enhance the overall aesthetic of the home. Additionally, the fully renovated master shower provides a spa-like experience for the homeowner, and the raised garden adds a lovely outdoor space for gardening enthusiasts to enjoy. Overall, this home offers a blend of comfort, style, and practicality with the added bonus of convenience!
Location
State GA
County Forsyth
Lake Name None
Rooms
Bedroom Description In-Law Floorplan,Master on Main
Other Rooms None
Basement None
Main Level Bedrooms 3
Dining Room Seats 12+, Separate Dining Room
Interior
Interior Features Bookcases, Cathedral Ceiling(s), Disappearing Attic Stairs, Double Vanity, Entrance Foyer, High Ceilings 9 ft Main, Tray Ceiling(s), Walk-In Closet(s)
Heating Natural Gas
Cooling Ceiling Fan(s), Central Air
Flooring Carpet, Laminate
Fireplaces Number 1
Fireplaces Type Family Room
Window Features Double Pane Windows
Appliance Dishwasher
Laundry Laundry Room, Main Level
Exterior
Exterior Feature Garden, Rain Gutters
Parking Features Driveway, Garage, Garage Faces Side, Kitchen Level
Garage Spaces 2.0
Fence None
Pool None
Community Features None
Utilities Available Underground Utilities
Waterfront Description None
View Trees/Woods
Roof Type Composition
Street Surface Paved
Accessibility Accessible Entrance
Handicap Access Accessible Entrance
Porch Patio, Rear Porch
Private Pool false
Building
Lot Description Back Yard, Corner Lot, Cul-De-Sac, Front Yard, Level, Private
Story One and One Half
Foundation Brick/Mortar, Concrete Perimeter
Sewer Public Sewer
Water Public
Architectural Style Ranch
Level or Stories One and One Half
Structure Type Brick Front
New Construction No
Construction Status Resale
Schools
Elementary Schools Cumming
Middle Schools Otwell
High Schools Forsyth Central
Others
Senior Community no
Restrictions false
Tax ID C21 054
Special Listing Condition None
Read Less Info
Want to know what your home might be worth? Contact us for a FREE valuation!

Our team is ready to help you sell your home for the highest possible price ASAP

Bought with Van Purser Realty Group







