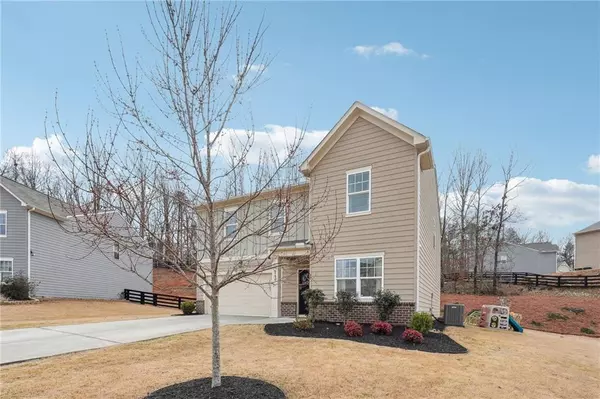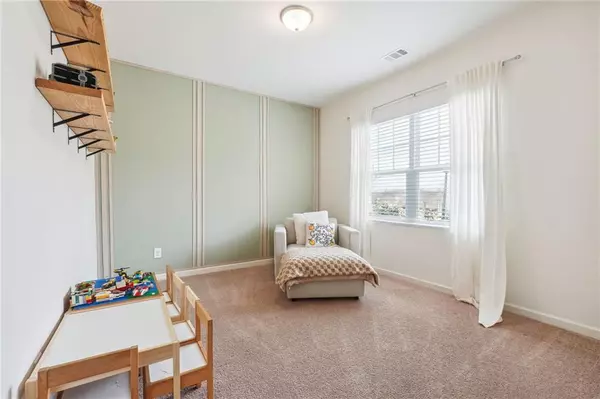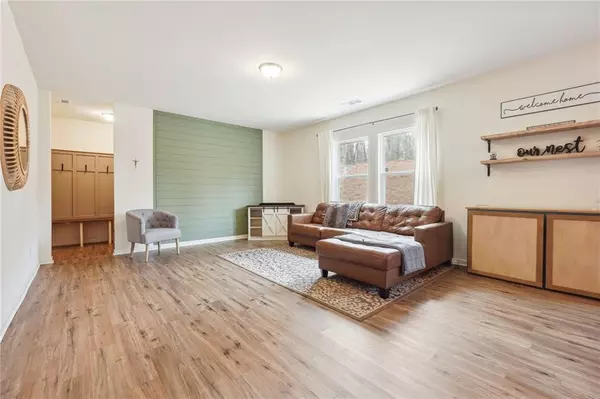$460,000
$455,000
1.1%For more information regarding the value of a property, please contact us for a free consultation.
4 Beds
2.5 Baths
2,440 SqFt
SOLD DATE : 03/29/2024
Key Details
Sold Price $460,000
Property Type Single Family Home
Sub Type Single Family Residence
Listing Status Sold
Purchase Type For Sale
Square Footage 2,440 sqft
Price per Sqft $188
Subdivision Settendown Reserve
MLS Listing ID 7346037
Sold Date 03/29/24
Style Traditional
Bedrooms 4
Full Baths 2
Half Baths 1
Construction Status Resale
HOA Fees $630
HOA Y/N Yes
Originating Board First Multiple Listing Service
Year Built 2019
Annual Tax Amount $2,941
Tax Year 2023
Lot Size 10,454 Sqft
Acres 0.24
Property Description
Welcome to this inviting two-story home boasting a thoughtful layout and desirable features. With four generously sized bedrooms upstairs, this home offers ample space for growing families or those who appreciate extra room for guests or hobbies.
Step inside to experience the open main floor concept, flooded with natural light that accentuates the warmth and charm of the space. The seamless flow from the living area to the kitchen creates an ideal environment for entertaining.
Upstairs, the four bedrooms offer peaceful retreats for rest and relaxation, each adorned with ample closet space and large windows that frame tranquil views of the surrounding landscape. With plenty of room for customization, these bedrooms can easily adapt to your evolving needs and preferences.
Outside, the yard provides many opportunities for outdoor enjoyment, from hosting summer barbecues to cultivating your own garden oasis.
Conveniently located near schools, parks, and shopping, this home offers the perfect blend of comfort and convenience. Don't miss out on the opportunity to make this charming two-story residence your own. Schedule a showing today and start envisioning your future in this wonderful home!
Location
State GA
County Forsyth
Lake Name None
Rooms
Bedroom Description Oversized Master,Roommate Floor Plan,Split Bedroom Plan
Other Rooms None
Basement None
Dining Room Other
Interior
Interior Features Entrance Foyer, High Ceilings 9 ft Lower, His and Hers Closets, Low Flow Plumbing Fixtures, Tray Ceiling(s), Vaulted Ceiling(s), Walk-In Closet(s)
Heating Central, Forced Air, Natural Gas
Cooling Central Air
Flooring Carpet, Hardwood, Laminate
Fireplaces Type None
Window Features Insulated Windows
Appliance Dishwasher, Electric Oven, Gas Cooktop, Gas Water Heater, Microwave, Range Hood, Refrigerator
Laundry Laundry Room
Exterior
Exterior Feature Private Yard
Parking Features Driveway, Garage, Garage Door Opener, Garage Faces Front, Level Driveway
Garage Spaces 2.0
Fence None
Pool None
Community Features None
Utilities Available Cable Available, Electricity Available, Natural Gas Available, Phone Available, Sewer Available, Underground Utilities, Water Available
Waterfront Description None
View Other
Roof Type Shingle
Street Surface Asphalt
Accessibility None
Handicap Access None
Porch Front Porch
Private Pool false
Building
Lot Description Back Yard, Front Yard, Landscaped, Private, Sloped, Wooded
Story Two
Foundation Concrete Perimeter
Sewer Public Sewer
Water Public
Architectural Style Traditional
Level or Stories Two
Structure Type Brick Front,HardiPlank Type
New Construction No
Construction Status Resale
Schools
Elementary Schools Coal Mountain
Middle Schools North Forsyth
High Schools North Forsyth
Others
Senior Community no
Restrictions false
Tax ID 189 177
Acceptable Financing Cash, Conventional, FHA, VA Loan
Listing Terms Cash, Conventional, FHA, VA Loan
Special Listing Condition None
Read Less Info
Want to know what your home might be worth? Contact us for a FREE valuation!

Our team is ready to help you sell your home for the highest possible price ASAP

Bought with HomeSmart







