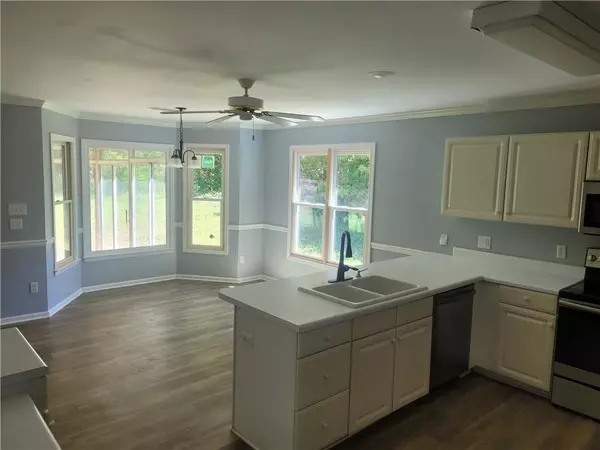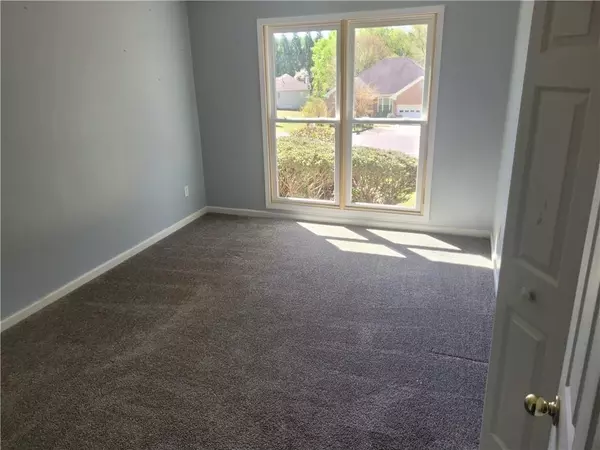$380,000
$399,900
5.0%For more information regarding the value of a property, please contact us for a free consultation.
3 Beds
2 Baths
2,052 SqFt
SOLD DATE : 05/23/2024
Key Details
Sold Price $380,000
Property Type Single Family Home
Sub Type Single Family Residence
Listing Status Sold
Purchase Type For Sale
Square Footage 2,052 sqft
Price per Sqft $185
Subdivision Stonehaven
MLS Listing ID 7366140
Sold Date 05/23/24
Style Other
Bedrooms 3
Full Baths 2
Construction Status Resale
HOA Y/N No
Originating Board First Multiple Listing Service
Year Built 1994
Annual Tax Amount $3,283
Tax Year 2023
Lot Size 0.460 Acres
Acres 0.46
Property Description
Located at 1515 Stonehaven, this charming house offers comfortable living with its inviting features. Nestled in a peaceful neighborhood, this one-level residence exudes warmth and coziness. As you approach the property, you're greeted by a sizable front yard, beautifully landscaped with lush greenery and perhaps a well-maintained garden.
The exterior of the house boasts a classic yet timeless design, with its sturdy construction and welcoming facade. A neatly paved driveway leads to the front entrance, offering convenient access to the home.
Upon entering, you step into a spacious and airy living space adorned with natural light streaming through the windows. The interior is thoughtfully designed, featuring an open floor plan that seamlessly connects the living, dining, and kitchen areas. The neutral color palette enhances the sense of space and tranquility, creating an atmosphere of relaxation and comfort.
The kitchen is well-appointed with modern appliances, ample cabinet storage, and sleek countertops, making meal preparation a breeze. Adjacent to the kitchen is a cozy dining area, perfect for enjoying casual meals with family and friends.
The house boasts three bedrooms, each offering a peaceful retreat for rest and relaxation. The master bedroom features an en-suite bathroom for added convenience and privacy, while the remaining bedrooms share a well-appointed bathroom.
In addition to the main living space, this house also features an attic, providing extra storage or potential for expansion to suit your needs.
For comfort throughout the year, the house is equipped with gas heating and electric air conditioning, ensuring a pleasant indoor environment regardless of the season.
Outside, a fenced backyard offers a private oasis for outdoor enjoyment and entertaining. Whether you're hosting a barbecue with friends or simply relaxing in the sunshine, this backyard provides the perfect setting for outdoor activities.
Overall, 1515 Stonehaven is more than just a house—it's a place to call home, offering comfort, convenience, and tranquility in a desirable neighborhood setting.
Location
State GA
County Forsyth
Lake Name None
Rooms
Bedroom Description None
Other Rooms None
Basement None
Main Level Bedrooms 3
Dining Room None
Interior
Interior Features Double Vanity
Heating Central, Natural Gas
Cooling Central Air
Flooring None
Fireplaces Number 1
Fireplaces Type None
Window Features None
Appliance Dishwasher, Refrigerator
Laundry Mud Room
Exterior
Exterior Feature None
Parking Features Garage
Garage Spaces 1.0
Fence Back Yard
Pool None
Community Features None
Utilities Available Cable Available, Electricity Available, Natural Gas Available
Waterfront Description None
View Rural
Roof Type Shingle
Street Surface Concrete
Accessibility None
Handicap Access None
Porch None
Private Pool false
Building
Lot Description Front Yard, Landscaped
Story One
Foundation Slab
Sewer Public Sewer
Water Public
Architectural Style Other
Level or Stories One
Structure Type Brick 3 Sides,Brick Front
New Construction No
Construction Status Resale
Schools
Elementary Schools Coal Mountain
Middle Schools Otwell
High Schools Forsyth Central
Others
Senior Community no
Restrictions false
Tax ID C21 057
Special Listing Condition None
Read Less Info
Want to know what your home might be worth? Contact us for a FREE valuation!

Our team is ready to help you sell your home for the highest possible price ASAP

Bought with Compass







