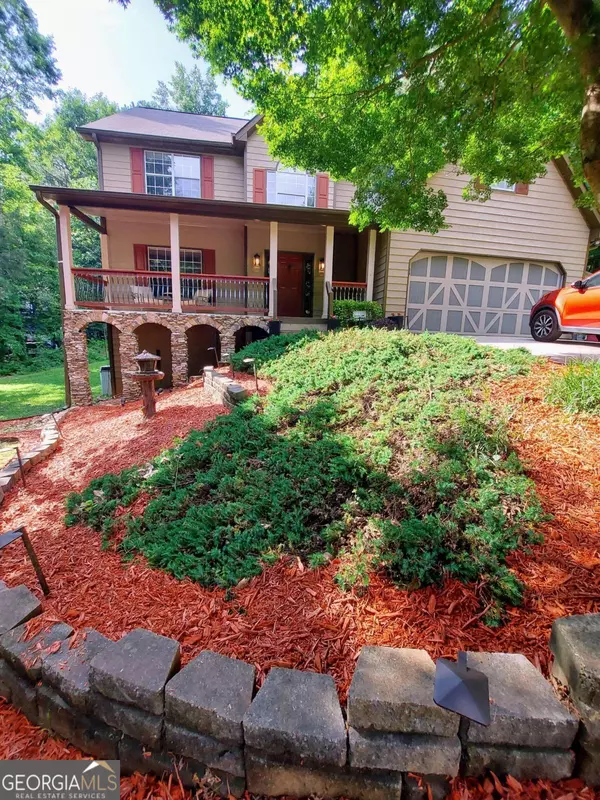$382,000
$375,000
1.9%For more information regarding the value of a property, please contact us for a free consultation.
4 Beds
3 Baths
2,076 SqFt
SOLD DATE : 07/15/2024
Key Details
Sold Price $382,000
Property Type Single Family Home
Sub Type Single Family Residence
Listing Status Sold
Purchase Type For Sale
Square Footage 2,076 sqft
Price per Sqft $184
Subdivision Forest Ridge
MLS Listing ID 10315622
Sold Date 07/15/24
Style Traditional
Bedrooms 4
Full Baths 3
HOA Y/N No
Year Built 1993
Annual Tax Amount $3,661
Tax Year 2023
Lot Size 1.400 Acres
Acres 1.4
Lot Dimensions 1.4
Property Sub-Type Single Family Residence
Source Georgia MLS 2
Property Description
Welcome to this beautiful home on cul de sac, with lots of space inside and outside on 1.4 acres w/ no HOA. Upon entering the home no one would blame you for getting distracted by the large sit in porch, wrapped in stacked stone, iron balusters that overlooks the well groomed yard. Stunning Hardwood throughout, no carpet here. In-law Suite on Main or use as Office w/ Full Bath access. Stainless Steel Appliances and New Kitchen Countertop. Lots of windows, including a bay window allows lots of light into the kitchen, breakfast and living room. Slip out on the deck, sip some beverage. Private, a large yard, lots of trees, no neighbors directly behind you. Protect your boat, toys or RV under the carport. Enter the Mstr Bathrm you'll see Spa like Stone Walls, Walk-In Tiled shower with relaxing rain shower head and soaking tub. Continuing on the 2nd level, walk down the hardwood hall to the walk-in Laundry room, plenty of room to add more storage. Speaking of storage, next door, opening the door reveals an unfinished area the width of the home. Currently used as an exercise area. Finish it into a giant entertainment area or 2 more rooms! No need to store up upstairs because you have a huge full basement. Hurry, schedule a showing today.
Location
State GA
County Walton
Rooms
Other Rooms Shed(s)
Basement Bath/Stubbed, Concrete, Exterior Entry, Interior Entry
Dining Room Seats 12+
Interior
Interior Features High Ceilings, Separate Shower, Soaking Tub, Tray Ceiling(s), Walk-In Closet(s)
Heating Forced Air, Natural Gas
Cooling Ceiling Fan(s), Central Air
Flooring Hardwood, Tile
Fireplaces Number 1
Fireplaces Type Living Room
Fireplace Yes
Appliance Dishwasher, Gas Water Heater, Microwave, Oven/Range (Combo), Refrigerator
Laundry In Hall, Upper Level
Exterior
Exterior Feature Balcony
Parking Features Garage
Garage Spaces 2.0
Community Features None
Utilities Available Cable Available, Electricity Available, High Speed Internet, Natural Gas Available, Underground Utilities
View Y/N No
Roof Type Composition
Total Parking Spaces 2
Garage Yes
Private Pool No
Building
Lot Description Cul-De-Sac, Private, Sloped
Faces FROM LOGANVILE, TAKE 20. LEFT ON 81 TOWARDS WINDER. LEFT ON FOREST DRIVE. RIGHT ON FOREST HILL. LEFT ON VALLEY COURT.
Foundation Slab
Sewer Septic Tank
Water Public
Structure Type Press Board
New Construction No
Schools
Elementary Schools Loganville
Middle Schools Loganville
High Schools Loganville
Others
HOA Fee Include None
Tax ID N037A093
Acceptable Financing Cash, Conventional, FHA, VA Loan
Listing Terms Cash, Conventional, FHA, VA Loan
Special Listing Condition Resale
Read Less Info
Want to know what your home might be worth? Contact us for a FREE valuation!

Our team is ready to help you sell your home for the highest possible price ASAP

© 2025 Georgia Multiple Listing Service. All Rights Reserved.







