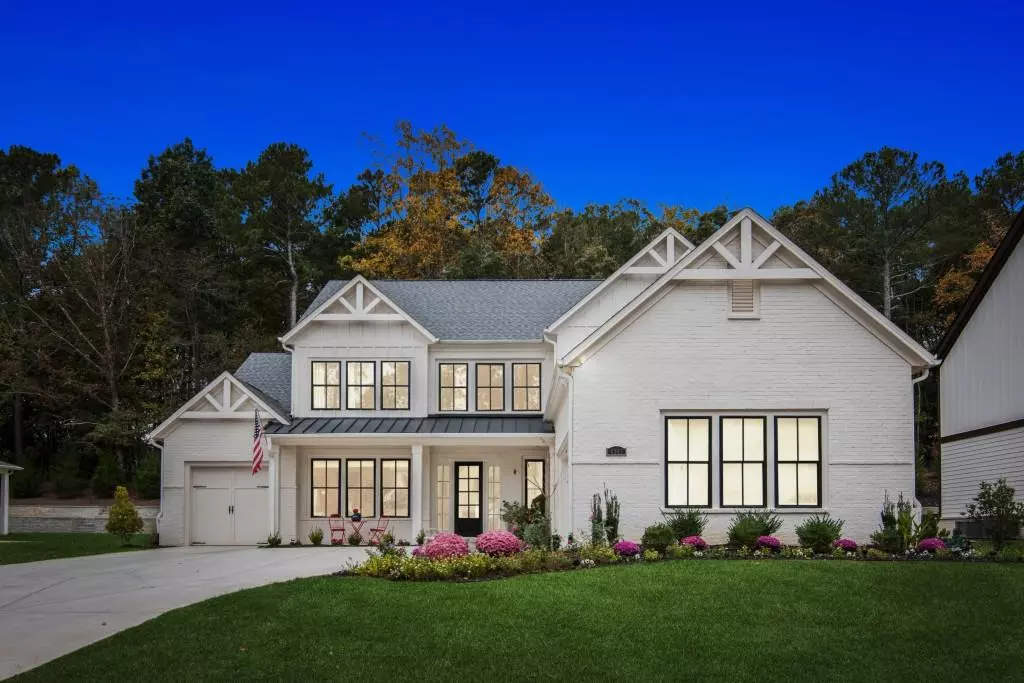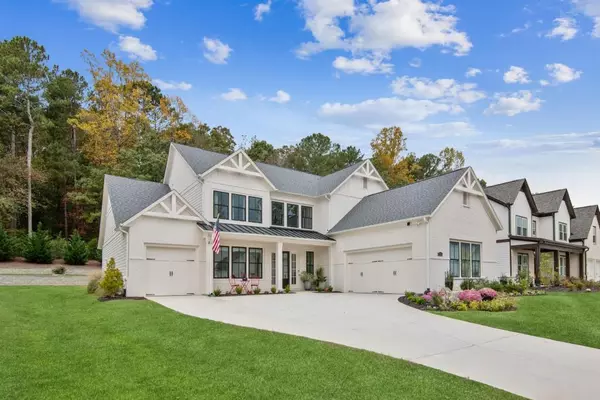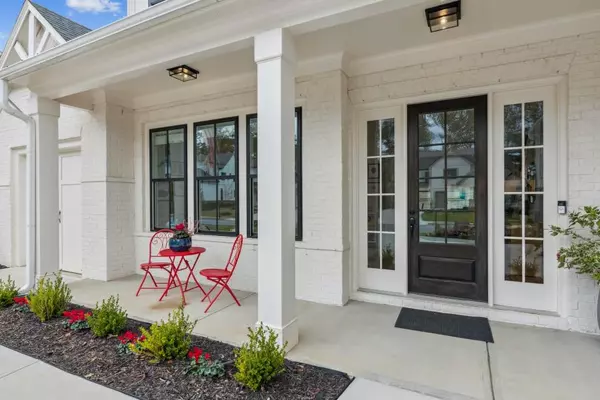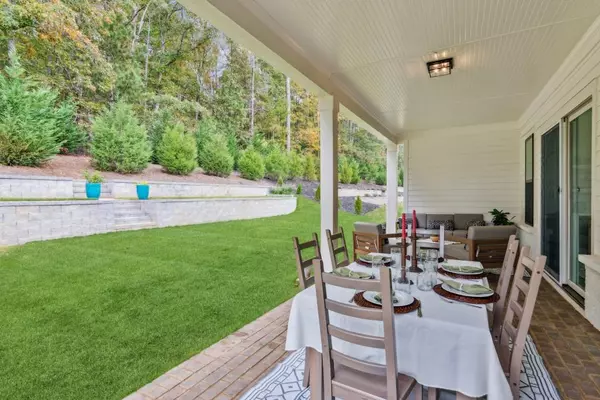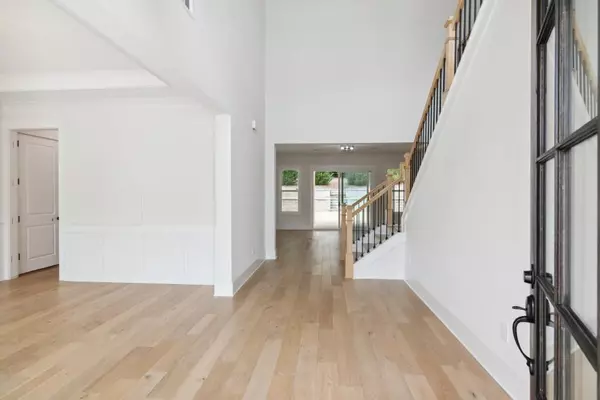$890,000
$919,900
3.3%For more information regarding the value of a property, please contact us for a free consultation.
4 Beds
4.5 Baths
3,390 SqFt
SOLD DATE : 07/23/2024
Key Details
Sold Price $890,000
Property Type Single Family Home
Sub Type Single Family Residence
Listing Status Sold
Purchase Type For Sale
Square Footage 3,390 sqft
Price per Sqft $262
Subdivision Garden Park
MLS Listing ID 7383532
Sold Date 07/23/24
Style Craftsman,Farmhouse,Modern
Bedrooms 4
Full Baths 4
Half Baths 1
Construction Status Resale
HOA Y/N No
Originating Board First Multiple Listing Service
Year Built 2021
Annual Tax Amount $6,623
Tax Year 2023
Lot Size 0.340 Acres
Acres 0.34
Property Description
Introducing 4945 Iris Street. PRICED TO SELL! An exceptional like-new home, with an oversized owner's suite on-main, in the exclusive gated private enclave of Garden Park. There are only 28 homes in this highly sought-after Cumming location. Minutes to shopping, restaurants, entertainment, and major roadways, Garden Park is served by top rated schools that "Far exceed the state average in key measures of college and career readiness". Garden Park's neighborhood has stunning exteriors featuring Modern Farmhouse design. This thoughtfully designed floor plan converges luxury with modern living. Step inside and be greeted by a grand two-story foyer setting the stage for elegance. All rooms have 10 or 11 ft. ceilings and the many windows let in natural light and the beautiful outside surroundings. This home is perfect for those who appreciate space, comfort, and modern design. The large open-concept kitchen is a gourmet chef's delight featuring a 6-burner gas cooktop, 2 self-cleaning ovens, refrigerator, and microwave. The large walk-in pantry with built-ins, the stainless steel appliances, stone countertops, and oversized center island highlights that this area was designed for both entertaining and relaxation, making it an entertainer's ideal. The dining room with trey ceiling and a pass-thru to the kitchen makes for great sightlines ensuring that culinary adventures will be extraordinary. The adjacent spacious, light-filled living area with gas fireplace is warm and inviting. A sliding glass door connects you to nature on the large, covered brick patio. The level yard with double terraces and bordering woodlands are your outdoor oasis. The oversized owner's-on-main suite with double trey ceiling offers a serene escape from the daily hustle and bustle. Its ensuite bath and huge walk-in closet (with custom shelving) provides a perfect private retreat. Convenience is key with the well-placed large laundry room that has a second door directly adjacent to the owner's walk-in closet, a sizeable stainless-steel sink, available washer and dryer, and tiled wall. Upstairs are 3 generously sized bedrooms with 11 foot raised ceilings, each with its own ensuite bath and walk-in closet. There is also more than 600 square feet of walk-in attic space. Plus the 3rd garage is mere steps from the kitchen pantry for quick and easy grocery placement. Modern Smart-Home features include security cameras, 4 dual channel ceiling speakers with amplifier and bass speaker, smart thermostats, door entrance alerts, and smart lighting. Garden Park neighborhood is centrally located to some of the areas esteemed amenities including The Halcyon, Cumming City Center, Vickery Village, The Collection, Golf Courses, Fowler Park, and The Big Creek Greenway featuring 25+ miles of woodland walking trails. Your search for luxury living in a celebrated community is complete. You must see this unique home - PRICED TO SELL! Ready Now!
Location
State GA
County Forsyth
Lake Name None
Rooms
Bedroom Description Master on Main,Oversized Master
Other Rooms None
Basement None
Main Level Bedrooms 1
Dining Room Separate Dining Room
Interior
Interior Features Bookcases, Crown Molding, Entrance Foyer, Entrance Foyer 2 Story, High Ceilings 10 ft Main, High Ceilings 10 ft Upper, High Speed Internet, Smart Home, Sound System, Tray Ceiling(s), Walk-In Closet(s)
Heating Central, Forced Air, Natural Gas, Zoned
Cooling Central Air, Electric, Zoned
Flooring Carpet, Ceramic Tile, Hardwood
Fireplaces Number 1
Fireplaces Type Brick, Factory Built, Family Room, Gas Log, Gas Starter, Glass Doors
Window Features Double Pane Windows,Insulated Windows,Window Treatments
Appliance Dishwasher, Disposal, Double Oven, Electric Oven, Gas Cooktop, Gas Water Heater, Microwave, Range Hood, Refrigerator, Self Cleaning Oven
Laundry Laundry Room, Main Level, Sink
Exterior
Exterior Feature None
Parking Features Driveway, Garage, Garage Door Opener, Garage Faces Front, Garage Faces Side, Kitchen Level, Level Driveway
Garage Spaces 3.0
Fence None
Pool None
Community Features Gated, Homeowners Assoc, Near Trails/Greenway, Sidewalks, Street Lights
Utilities Available Cable Available, Electricity Available, Natural Gas Available, Phone Available, Sewer Available, Underground Utilities, Water Available
Waterfront Description None
View Trees/Woods
Roof Type Composition,Metal
Street Surface Asphalt,Paved
Accessibility Accessible Bedroom, Central Living Area, Accessible Closets, Common Area, Accessible Doors, Accessible Entrance, Accessible Hallway(s), Accessible Kitchen, Accessible Washer/Dryer
Handicap Access Accessible Bedroom, Central Living Area, Accessible Closets, Common Area, Accessible Doors, Accessible Entrance, Accessible Hallway(s), Accessible Kitchen, Accessible Washer/Dryer
Porch Covered, Front Porch, Patio, Rear Porch
Private Pool false
Building
Lot Description Front Yard, Landscaped, Level, Sprinklers In Front, Sprinklers In Rear
Story Two
Foundation Slab
Sewer Public Sewer
Water Public
Architectural Style Craftsman, Farmhouse, Modern
Level or Stories Two
Structure Type Brick,Brick Front,Cement Siding
New Construction No
Construction Status Resale
Schools
Elementary Schools Sawnee
Middle Schools Hendricks
High Schools West Forsyth
Others
Senior Community no
Restrictions false
Tax ID 055 506
Ownership Fee Simple
Financing no
Special Listing Condition None
Read Less Info
Want to know what your home might be worth? Contact us for a FREE valuation!

Our team is ready to help you sell your home for the highest possible price ASAP

Bought with Keller Williams Realty Partners


