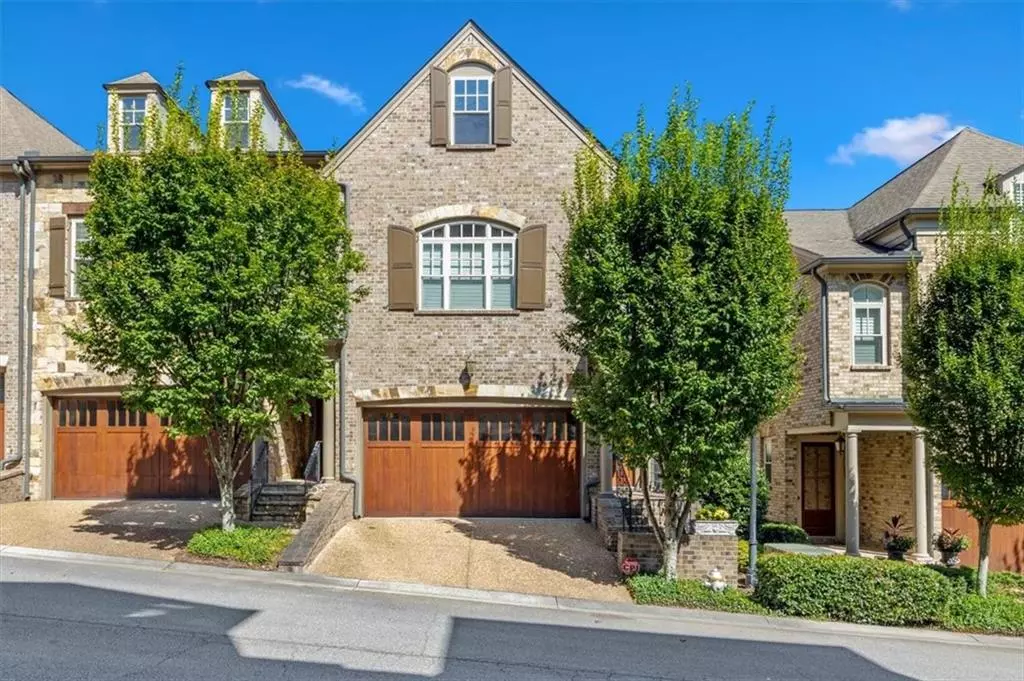$960,000
$998,000
3.8%For more information regarding the value of a property, please contact us for a free consultation.
4 Beds
3.5 Baths
3,337 SqFt
SOLD DATE : 10/21/2024
Key Details
Sold Price $960,000
Property Type Townhouse
Sub Type Townhouse
Listing Status Sold
Purchase Type For Sale
Square Footage 3,337 sqft
Price per Sqft $287
Subdivision Paces View
MLS Listing ID 7455274
Sold Date 10/21/24
Style Townhouse
Bedrooms 4
Full Baths 3
Half Baths 1
Construction Status Resale
HOA Fees $493
HOA Y/N Yes
Originating Board First Multiple Listing Service
Year Built 2012
Annual Tax Amount $8,220
Tax Year 2023
Lot Size 1,437 Sqft
Acres 0.033
Property Description
Rare opportunity to reside in one of Vinings most sought after gated communities. Beautiful end unit, three-story brownstone with main level entry. Bright, open concept kitchen stuns with gorgeous granite countertops and oversized island. Built in bookshelves envelope the fireplace with updated lighting and thoughtful design features. Grill deck conveniently located off the dining area. Retreat upstairs to the spacious owner's suite with large walk in closets. Luxury bath with soaking tub and separate shower. Two extra bedrooms and loft space for computer or reading area. Enter the fully finished terrace level and step into your own cozy retreat. This expansive room is great for entertaining and can double as a teen or in-law suite, with their own private area with full bedroom and ensuite bath. Just a step outside to enjoy an enclosed spacious courtyard, perfect spot for a morning coffee or evening glass of wine. It's only a short walk to the resort style saltwater pool, fitness center and clubhouse. Stroll down to Vinings Jubilee to shop or sample one of the amazing restaurants. Easy walk around the neighborhood to join the abundance of dog walkers and friendly neighbors! Home is built with closets that can easily convert to add a three story elevator. This location is one of a kind. minutes from I-285, I-75, Cumberland, Truist Park Braves Stadium, Chattahoochee River National Recreation Area to mention a few. Schedule a showing now!
Location
State GA
County Cobb
Lake Name None
Rooms
Bedroom Description Split Bedroom Plan
Other Rooms None
Basement Daylight, Finished, Finished Bath, Interior Entry, Walk-Out Access
Dining Room Other
Interior
Interior Features Crown Molding, Double Vanity, Entrance Foyer, High Ceilings 9 ft Lower, High Ceilings 9 ft Main, Recessed Lighting, Walk-In Closet(s)
Heating Central
Cooling Ceiling Fan(s), Central Air
Flooring Carpet, Hardwood
Fireplaces Number 1
Fireplaces Type Family Room
Window Features Double Pane Windows
Appliance Dishwasher, Disposal, Gas Cooktop, Microwave
Laundry Laundry Room, Sink, Upper Level
Exterior
Exterior Feature None
Parking Features Garage, Garage Faces Front
Garage Spaces 2.0
Fence None
Pool None
Community Features Business Center, Catering Kitchen, Clubhouse, Fitness Center, Gated, Homeowners Assoc, Meeting Room, Pool
Utilities Available Cable Available, Electricity Available, Natural Gas Available, Sewer Available, Underground Utilities, Water Available
Waterfront Description None
View City
Roof Type Composition
Street Surface Asphalt
Accessibility None
Handicap Access None
Porch Patio, Rear Porch
Private Pool false
Building
Lot Description Other
Story Three Or More
Foundation Slab
Sewer Public Sewer
Water Public
Architectural Style Townhouse
Level or Stories Three Or More
Structure Type Brick 3 Sides,Cement Siding
New Construction No
Construction Status Resale
Schools
Elementary Schools Teasley
Middle Schools Campbell
High Schools Campbell
Others
Senior Community no
Restrictions true
Tax ID 17088701390
Ownership Fee Simple
Financing no
Special Listing Condition None
Read Less Info
Want to know what your home might be worth? Contact us for a FREE valuation!

Our team is ready to help you sell your home for the highest possible price ASAP

Bought with Harry Norman Realtors







