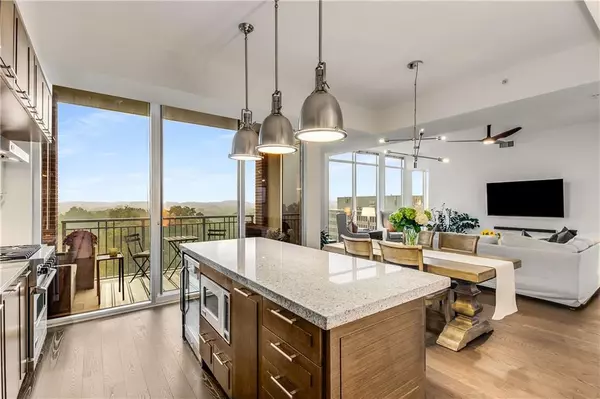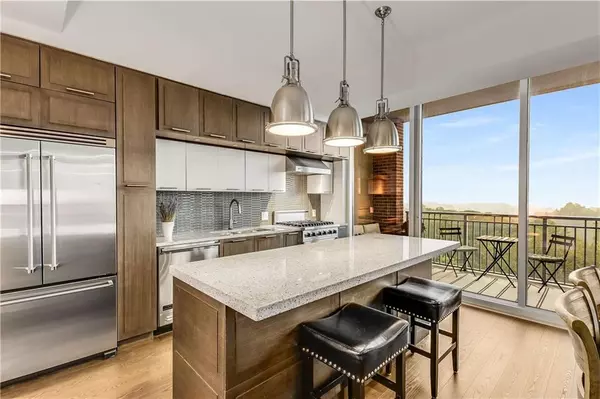$610,000
$619,500
1.5%For more information regarding the value of a property, please contact us for a free consultation.
2 Beds
2.5 Baths
1,391 SqFt
SOLD DATE : 11/12/2024
Key Details
Sold Price $610,000
Property Type Condo
Sub Type Condominium
Listing Status Sold
Purchase Type For Sale
Square Footage 1,391 sqft
Price per Sqft $438
Subdivision The Brookwood
MLS Listing ID 7460034
Sold Date 11/12/24
Style Contemporary,High Rise (6 or more stories)
Bedrooms 2
Full Baths 2
Half Baths 1
Construction Status Resale
HOA Fees $759
HOA Y/N Yes
Originating Board First Multiple Listing Service
Year Built 2010
Annual Tax Amount $6,752
Tax Year 2023
Lot Size 1,389 Sqft
Acres 0.0319
Property Description
Immaculate upper-floor unit with totally unobstructed east facing and Buckhead views at The Brookwood, a LEED-certified luxury condominium building in South Buckhead. Coveted floor plan with 2 bedrooms, 2 1/2 bath, plus office/den. Chef's kitchen with Viking appliances, wine fridge and island is open to private balcony and large living/dining space with floor-to-ceiling windows. Master bedroom with generous walk-in closet and spa-like bath. Second bedroom has ensuite bath. Hardwood floors throughout main living area and den. 24-hr concierge and resort style amenities, including junior olympic saline pool, beautiful lawn and green space, clubhouse, fitness center, dog park, EV charging stations and 2 luxurious guest suites. Gorgeous newly renovated lobby and upcoming clubhouse renovation. 2 assigned parking spaces in secure parking garage. Incredible location where Buckhead meets Midtown. Steps away from shopping, restaurants, parks, and Piedmont Hospital. 2 blocks from the Beltline and less that 1.5 miles from the High Museum, Woodruff Arts Center, MARTA, Colony Square and Whole Foods. Easy access to highways. The Brookwood is one of Atlanta's best kept secrets, and this unit is an amazing opportunity and value that is not to be missed!
Location
State GA
County Fulton
Lake Name None
Rooms
Bedroom Description Master on Main
Other Rooms None
Basement None
Main Level Bedrooms 2
Dining Room Open Concept
Interior
Interior Features Double Vanity, Elevator, Entrance Foyer, High Ceilings 10 ft Main, High Speed Internet, His and Hers Closets, Walk-In Closet(s)
Heating Central, Electric, Separate Meters
Cooling Ceiling Fan(s), Central Air, Electric, Humidity Control
Flooring Carpet, Tile, Wood
Fireplaces Type None
Window Features Insulated Windows,Window Treatments
Appliance Dishwasher, Disposal, Dryer, Electric Water Heater, Gas Range, Microwave, Range Hood, Refrigerator, Self Cleaning Oven, Washer, Other
Laundry Electric Dryer Hookup, In Hall, Laundry Closet, Main Level
Exterior
Exterior Feature Balcony
Parking Features Assigned, Garage, Electric Vehicle Charging Station(s)
Garage Spaces 2.0
Fence Fenced
Pool Gunite, Salt Water
Community Features Clubhouse, Concierge, Dog Park, Fitness Center, Gated, Guest Suite, Meeting Room, Near Beltline, Near Public Transport, Near Shopping, Pool, Wine Storage
Utilities Available Cable Available, Electricity Available, Natural Gas Available, Phone Available, Sewer Available, Underground Utilities, Water Available
Waterfront Description None
View City
Roof Type Composition
Street Surface Asphalt
Accessibility None
Handicap Access None
Porch None
Total Parking Spaces 2
Private Pool false
Building
Lot Description Corner Lot, Landscaped, Level
Story One
Foundation Concrete Perimeter, Pillar/Post/Pier
Sewer Public Sewer
Water Public
Architectural Style Contemporary, High Rise (6 or more stories)
Level or Stories One
Structure Type Brick
New Construction No
Construction Status Resale
Schools
Elementary Schools E. Rivers
Middle Schools Willis A. Sutton
High Schools North Atlanta
Others
HOA Fee Include Gas,Internet,Maintenance Grounds,Maintenance Structure,Receptionist,Reserve Fund,Swim,Termite,Trash
Senior Community no
Restrictions true
Tax ID 17 011000022476
Ownership Condominium
Acceptable Financing Cash, Conventional
Listing Terms Cash, Conventional
Financing no
Special Listing Condition None
Read Less Info
Want to know what your home might be worth? Contact us for a FREE valuation!

Our team is ready to help you sell your home for the highest possible price ASAP

Bought with Keller Williams Rlty Consultants







