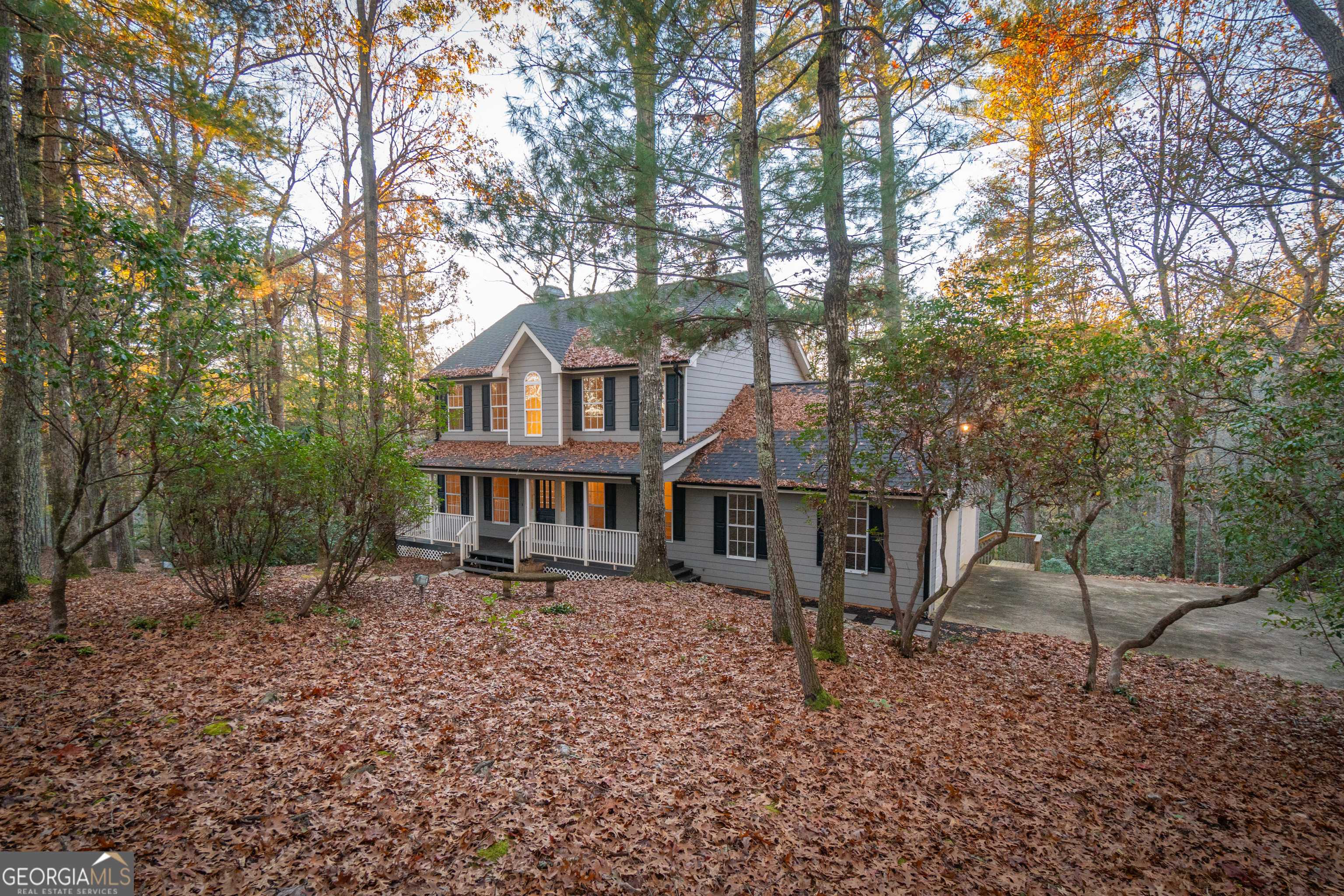$395,500
$400,000
1.1%For more information regarding the value of a property, please contact us for a free consultation.
3 Beds
2.5 Baths
1,756 SqFt
SOLD DATE : 05/28/2025
Key Details
Sold Price $395,500
Property Type Single Family Home
Sub Type Single Family Residence
Listing Status Sold
Purchase Type For Sale
Square Footage 1,756 sqft
Price per Sqft $225
Subdivision Chimney Shadows Phase Ii
MLS Listing ID 10416181
Sold Date 05/28/25
Style Other,Traditional
Bedrooms 3
Full Baths 2
Half Baths 1
HOA Fees $240
HOA Y/N Yes
Year Built 1999
Annual Tax Amount $969
Tax Year 2024
Lot Size 1.000 Acres
Acres 1.0
Lot Dimensions 1
Property Sub-Type Single Family Residence
Source Georgia MLS 2
Property Description
Don't miss the opportunity to own this beauty with the chance to assume the 3.75% interest rate on the current 30 year fixed rate mortgage! Just minutes from Helen, this gorgeous home has been updated throughout and sits on a private 1 acre lot featuring an open floor plan with plenty of natural light. The front entryway opens up to a beautiful formal dining room and separate living or office space. The large family room sits just off of the kitchen and overlooks a grand deck and private backyard. The beautiful wood fireplace in the family room is a centerpiece surrounded by large scenic windows allowing the outdoors to come in. You will find all of the bedrooms upstairs for privacy and quiet away from the hustle and bustle of the main house. The master bedroom is large enough to accommodate a sitting area and is connected to a beautiful en-suite bathroom with shower, separate soaking tub, his and hers sinks, and a huge walk-in closet. The unfinished basement with studded walls, once completed, will add ample space with extra bedrooms and baths allowing the full 3584 square feet of this home to become liveable. Motivated sellers have priced this to sell.
Location
State GA
County White
Rooms
Basement Bath/Stubbed, Concrete, Daylight, Exterior Entry, Full, Interior Entry, Unfinished
Dining Room Separate Room
Interior
Interior Features Tray Ceiling(s), Vaulted Ceiling(s), High Ceilings, Double Vanity, Entrance Foyer, Soaking Tub, Separate Shower, Tile Bath, Walk-In Closet(s)
Heating Electric, Central
Cooling Electric, Central Air
Flooring Hardwood, Tile
Fireplaces Number 1
Fireplaces Type Living Room
Fireplace Yes
Appliance Dishwasher, Microwave, Oven/Range (Combo), Refrigerator
Laundry In Garage
Exterior
Exterior Feature Water Feature
Parking Features Attached, Basement, Garage, Garage Door Opener, Parking Pad
Community Features None
Utilities Available Electricity Available, Water Available
View Y/N Yes
View Mountain(s), Seasonal View
Roof Type Composition
Garage Yes
Private Pool No
Building
Lot Description Private
Faces From Downtown Helen go North and take a right onto Hwy 356. Go 5.2 miles and take a right onto Bethel Rd (@ Bethel Baptist Church). Take the first right past the church and then immediately turn left onto Marion Lane. The home will be on your right - look for #188 almost at the end of the road. Look for sign in the yard. Address should also be easily found by GPS.
Sewer Septic Tank
Water Private, Shared Well
Structure Type Concrete
New Construction No
Schools
Elementary Schools Mt Yonah
Middle Schools White County
High Schools White County
Others
HOA Fee Include Private Roads,Water
Tax ID 069 123
Acceptable Financing Cash, Conventional, Other, VA Loan
Listing Terms Cash, Conventional, Other, VA Loan
Special Listing Condition Resale
Read Less Info
Want to know what your home might be worth? Contact us for a FREE valuation!

Our team is ready to help you sell your home for the highest possible price ASAP

© 2025 Georgia Multiple Listing Service. All Rights Reserved.







