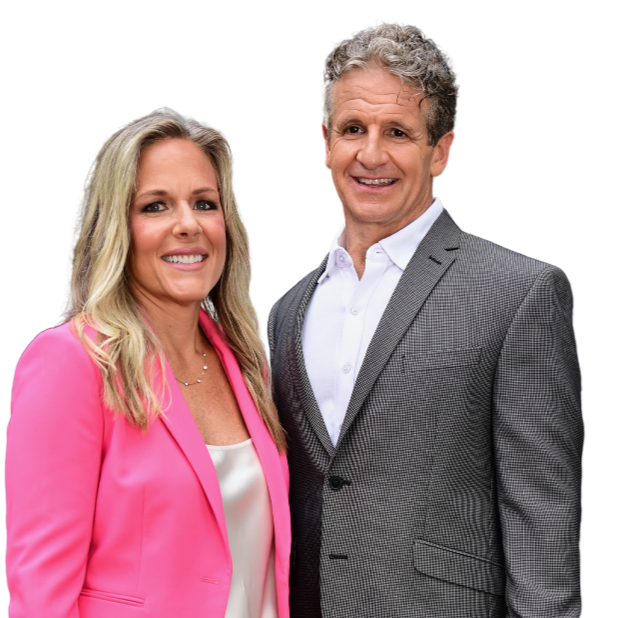$565,000
$575,000
1.7%For more information regarding the value of a property, please contact us for a free consultation.
4 Beds
2.5 Baths
2,305 SqFt
SOLD DATE : 09/19/2025
Key Details
Sold Price $565,000
Property Type Single Family Home
Sub Type Single Family Residence
Listing Status Sold
Purchase Type For Sale
Square Footage 2,305 sqft
Price per Sqft $245
Subdivision Chadbourne
MLS Listing ID 10583049
Sold Date 09/19/25
Style Traditional
Bedrooms 4
Full Baths 2
Half Baths 1
HOA Fees $1,100
HOA Y/N Yes
Year Built 1996
Annual Tax Amount $3,882
Tax Year 2024
Lot Size 0.300 Acres
Acres 0.3
Lot Dimensions 13068
Property Sub-Type Single Family Residence
Source Georgia MLS 2
Property Description
Welcome to this charming 4-bedroom, 2.5-bath home located in the highly desirable Chadbourne neighborhood, known for its family-friendly atmosphere and top-rated Forsyth County schools. Enjoy the benefits of a low HOA with access to resort-style amenities including a pool, tennis courts, and playground. The home features a freshly painted interior throughout, all carpets areas have been cleaned and sanitized, a spacious backyard perfect for entertaining or play, and an ideal location just minutes from GA-400, Halcyon, and the Greenway. With the newly proposed Gathering at South Forsyth development nearby, future shopping, dining, and entertainment will be right at your doorstep. This is the perfect combination of comfort, convenience, and community living don't miss your chance to call it home!
Location
State GA
County Forsyth
Rooms
Basement None
Dining Room Separate Room
Interior
Interior Features Double Vanity, High Ceilings, Other, Separate Shower, Soaking Tub, Tile Bath, Vaulted Ceiling(s), Walk-In Closet(s)
Heating Forced Air, Natural Gas
Cooling Ceiling Fan(s), Central Air, Electric
Flooring Carpet, Hardwood, Tile
Fireplaces Number 1
Fireplaces Type Family Room
Fireplace Yes
Appliance Cooktop, Dishwasher, Disposal
Laundry In Hall, Upper Level
Exterior
Parking Features Garage, Attached, Kitchen Level, Garage Door Opener
Fence Back Yard, Wood
Community Features Playground, Pool, Sidewalks, Street Lights, Tennis Court(s), Walk To Schools, Near Shopping
Utilities Available Cable Available, Electricity Available, High Speed Internet, Natural Gas Available, Phone Available, Sewer Available, Underground Utilities, Water Available
Waterfront Description No Dock Or Boathouse
View Y/N No
Roof Type Composition
Garage Yes
Private Pool No
Building
Lot Description Level, Private
Faces Please use GPS for directions.
Foundation Slab
Sewer Public Sewer
Water Public
Architectural Style Traditional
Structure Type Other
New Construction No
Schools
Elementary Schools Brandywine
Middle Schools Desana
High Schools Denmark
Others
HOA Fee Include Management Fee,Reserve Fund,Swimming,Tennis
Tax ID 020 408
Security Features Smoke Detector(s)
Special Listing Condition Resale
Read Less Info
Want to know what your home might be worth? Contact us for a FREE valuation!

Our team is ready to help you sell your home for the highest possible price ASAP

© 2025 Georgia Multiple Listing Service. All Rights Reserved.








